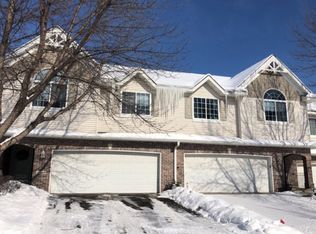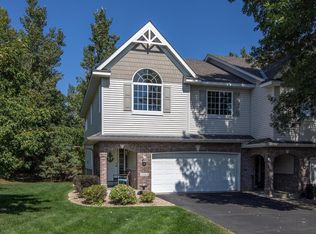Closed
$340,000
3569 Fox Tail Trl NW, Prior Lake, MN 55372
3beds
1,658sqft
Townhouse Side x Side
Built in 2002
2,178 Square Feet Lot
$351,900 Zestimate®
$205/sqft
$2,259 Estimated rent
Home value
$351,900
$331,000 - $377,000
$2,259/mo
Zestimate® history
Loading...
Owner options
Explore your selling options
What's special
Nestled in a tranquil neighborhood and just minutes from Prior Lake, this beautifully maintained end-unit townhome offers the perfect blend of comfort and convenience. Boasting 3 spacious bedrooms and 2.5 modern bathrooms, this home is ideal anyone seeking a peaceful retreat with all the amenities of city living. The main level features a bright and airy great room with corner fireplace and oversized picture windows, a gourmet kitchen with stainless steel appliances, center island & ample cabinet space, and an informal dining room overlooking a maintenance-free deck. The upper level features a large primary bedroom with a
walk-in closet & private ensuite bathroom, as well as an additional bedroom & full bath. The lower level includes a 3rd bedroom, wet bar, family room and 1/2 bath. Location is a '10' - minutes from Prior Lake, restaurants, retail, entertainment & major freeways. Definitely a must-see!
Zillow last checked: 8 hours ago
Listing updated: July 01, 2025 at 11:51pm
Listed by:
Scott M. Hutchinson 612-396-0692,
Re/Max Advantage Plus
Bought with:
Leonid Merman
eXp Realty
Source: NorthstarMLS as distributed by MLS GRID,MLS#: 6523732
Facts & features
Interior
Bedrooms & bathrooms
- Bedrooms: 3
- Bathrooms: 3
- Full bathrooms: 1
- 3/4 bathrooms: 1
- 1/2 bathrooms: 1
Bedroom 1
- Level: Upper
- Area: 208 Square Feet
- Dimensions: 16x13
Bedroom 2
- Level: Upper
- Area: 143 Square Feet
- Dimensions: 13x11
Bedroom 3
- Level: Lower
- Area: 99 Square Feet
- Dimensions: 11x9
Dining room
- Level: Main
- Area: 120 Square Feet
- Dimensions: 12x10
Family room
- Level: Lower
- Area: 169 Square Feet
- Dimensions: 13x13
Great room
- Level: Main
- Area: 196 Square Feet
- Dimensions: 14x14
Kitchen
- Level: Main
- Area: 121 Square Feet
- Dimensions: 11x11
Heating
- Forced Air
Cooling
- Central Air
Appliances
- Included: Dishwasher, Exhaust Fan, Microwave, Range, Refrigerator
Features
- Basement: Daylight,Drain Tiled,Finished,Full,Sump Pump
- Number of fireplaces: 1
- Fireplace features: Gas
Interior area
- Total structure area: 1,658
- Total interior livable area: 1,658 sqft
- Finished area above ground: 1,158
- Finished area below ground: 500
Property
Parking
- Total spaces: 2
- Parking features: Attached
- Attached garage spaces: 2
Accessibility
- Accessibility features: None
Features
- Levels: Two
- Stories: 2
- Patio & porch: Composite Decking, Deck
Lot
- Size: 2,178 sqft
- Dimensions: 81 x 31
Details
- Foundation area: 646
- Parcel number: 253850040
- Zoning description: Residential-Single Family
Construction
Type & style
- Home type: Townhouse
- Property subtype: Townhouse Side x Side
- Attached to another structure: Yes
Materials
- Brick/Stone, Vinyl Siding
Condition
- Age of Property: 23
- New construction: No
- Year built: 2002
Utilities & green energy
- Gas: Natural Gas
- Sewer: City Sewer/Connected
- Water: City Water/Connected
Community & neighborhood
Location
- Region: Prior Lake
- Subdivision: Wensmann 2nd Add
HOA & financial
HOA
- Has HOA: Yes
- HOA fee: $310 monthly
- Services included: Hazard Insurance, Lawn Care, Professional Mgmt, Trash, Snow Removal, Water
- Association name: Multi-Venture Properties
- Association phone: 952-920-9388
Price history
| Date | Event | Price |
|---|---|---|
| 7/27/2024 | Sold | $340,000+0%$205/sqft |
Source: | ||
| 6/10/2024 | Pending sale | $339,900$205/sqft |
Source: | ||
| 5/2/2024 | Listed for sale | $339,900+41.6%$205/sqft |
Source: | ||
| 7/26/2018 | Sold | $240,000-2%$145/sqft |
Source: | ||
| 6/8/2018 | Listed for sale | $245,000+38.4%$148/sqft |
Source: RE/MAX Advantage Plus #4963839 | ||
Public tax history
| Year | Property taxes | Tax assessment |
|---|---|---|
| 2024 | $2,866 +2.7% | $296,800 +2.1% |
| 2023 | $2,792 +5.2% | $290,700 -0.6% |
| 2022 | $2,654 +1.5% | $292,500 +21.1% |
Find assessor info on the county website
Neighborhood: 55372
Nearby schools
GreatSchools rating
- 8/10Jeffers Pond Elementary SchoolGrades: K-5Distance: 0.8 mi
- 7/10Hidden Oaks Middle SchoolGrades: 6-8Distance: 2.2 mi
- 9/10Prior Lake High SchoolGrades: 9-12Distance: 3.3 mi
Get a cash offer in 3 minutes
Find out how much your home could sell for in as little as 3 minutes with a no-obligation cash offer.
Estimated market value
$351,900
Get a cash offer in 3 minutes
Find out how much your home could sell for in as little as 3 minutes with a no-obligation cash offer.
Estimated market value
$351,900

