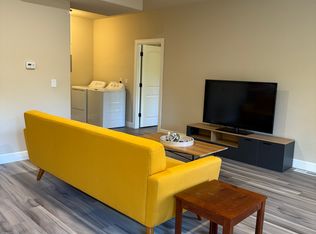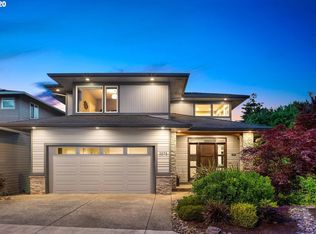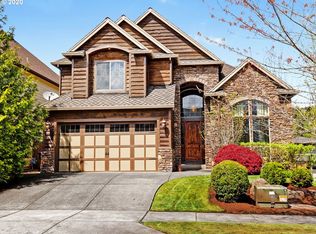Sold
$1,000,000
3569 NW 106th Pl, Portland, OR 97229
5beds
3,961sqft
Residential, Single Family Residence
Built in 2009
6,969.6 Square Feet Lot
$961,700 Zestimate®
$252/sqft
$4,339 Estimated rent
Home value
$961,700
$904,000 - $1.02M
$4,339/mo
Zestimate® history
Loading...
Owner options
Explore your selling options
What's special
Perched on a quiet cul-de-sac, this move-in-ready Bonny Slope home stuns upon first glance at the soaring windows overlooking gorgeous valley views. The 4,045-square-foot floor plan includes five bedrooms, 3.5 bathrooms, a den, a tesla charger in the garage, and a separate lower-level family with a wet bar and fireplace. Enjoy the gourmet kitchen, which features an expansive island/eat bar with a built-in gas cooktop, range hood, oven, granite countertops, and tile backsplash. Ideal for hosting, the kitchen and dining spaces are open-concept and flow seamlessly through the glass French doors to the expansive deck. Escape upstairs to the spacious primary suite with a coved ceiling, dual vanities, a soaking tub, and a walk-in closet with an organization system. Ideal for all times of the year, the lower level covered deck includes a hot tub and additional uncovered space, perfect for summer. This Bonny Slope traditional can easily be set up for multi-generational living and feeds to highly rated Bonny Slope Elementary. Enjoy the perks of living in Washington County while being only a 15-minute drive to the shops and restaurants on NW 23rd Ave.
Zillow last checked: 8 hours ago
Listing updated: September 24, 2024 at 07:32am
Listed by:
Declan O'Connor 503-422-1013,
Cascade Hasson Sotheby's International Realty
Bought with:
Wenyan Zhu, 201211353
Wooster Realty
Source: RMLS (OR),MLS#: 24265048
Facts & features
Interior
Bedrooms & bathrooms
- Bedrooms: 5
- Bathrooms: 4
- Full bathrooms: 3
- Partial bathrooms: 1
- Main level bathrooms: 1
Primary bedroom
- Features: Bathroom, Ceiling Fan, Closet Organizer, French Doors, Double Sinks, High Ceilings, Jetted Tub, Suite, Tile Floor, Walkin Closet, Wallto Wall Carpet
- Level: Upper
- Area: 224
- Dimensions: 16 x 14
Bedroom 2
- Features: High Ceilings, Walkin Closet, Wallto Wall Carpet
- Level: Upper
- Area: 168
- Dimensions: 14 x 12
Bedroom 3
- Features: Ceiling Fan, Closet, High Ceilings
- Level: Upper
- Area: 132
- Dimensions: 12 x 11
Bedroom 4
- Features: Closet, Wallto Wall Carpet
- Level: Lower
- Area: 143
- Dimensions: 13 x 11
Bedroom 5
- Features: Closet, Wallto Wall Carpet
- Level: Lower
- Area: 132
- Dimensions: 12 x 11
Dining room
- Features: Builtin Features, Deck, French Doors, Hardwood Floors
- Level: Main
- Area: 176
- Dimensions: 16 x 11
Family room
- Features: Builtin Features, Deck, Fireplace, Wallto Wall Carpet, Wet Bar
- Level: Lower
- Area: 306
- Dimensions: 18 x 17
Kitchen
- Features: Gourmet Kitchen, Hardwood Floors, Island, Granite
- Level: Main
- Area: 225
- Width: 15
Living room
- Features: Builtin Features, Fireplace, Great Room, High Ceilings, Wallto Wall Carpet
- Level: Main
- Area: 340
- Dimensions: 20 x 17
Heating
- Forced Air 90, Fireplace(s)
Cooling
- Central Air
Appliances
- Included: Built In Oven, Built-In Range, Dishwasher, Free-Standing Refrigerator, Gas Appliances, Microwave, Range Hood, Gas Water Heater
- Laundry: Laundry Room
Features
- Granite, High Ceilings, Marble, Soaking Tub, Closet, Walk-In Closet(s), Ceiling Fan(s), Built-in Features, Wet Bar, Gourmet Kitchen, Kitchen Island, Great Room, Bathroom, Closet Organizer, Double Vanity, Suite, Cook Island, Pantry
- Flooring: Hardwood, Tile, Wall to Wall Carpet
- Doors: French Doors
- Basement: Daylight,Finished,Full
- Number of fireplaces: 2
- Fireplace features: Gas, Outside
Interior area
- Total structure area: 3,961
- Total interior livable area: 3,961 sqft
Property
Parking
- Total spaces: 2
- Parking features: Driveway, Garage Door Opener, Attached, Extra Deep Garage
- Attached garage spaces: 2
- Has uncovered spaces: Yes
Features
- Stories: 3
- Patio & porch: Covered Deck, Deck, Patio
- Exterior features: Gas Hookup, Yard
- Has spa: Yes
- Spa features: Free Standing Hot Tub, Bath
- Has view: Yes
- View description: Trees/Woods, Valley
Lot
- Size: 6,969 sqft
- Features: Cul-De-Sac, Level, Sloped, Sprinkler, SqFt 7000 to 9999
Details
- Additional structures: GasHookup
- Parcel number: R2147427
Construction
Type & style
- Home type: SingleFamily
- Architectural style: Traditional
- Property subtype: Residential, Single Family Residence
Materials
- Cedar, Cultured Stone
- Roof: Composition
Condition
- Resale
- New construction: No
- Year built: 2009
Utilities & green energy
- Gas: Gas Hookup, Gas
- Sewer: Public Sewer
- Water: Public
Community & neighborhood
Security
- Security features: Security Lights
Location
- Region: Portland
HOA & financial
HOA
- Has HOA: Yes
- HOA fee: $214 quarterly
- Amenities included: Commons
Other
Other facts
- Listing terms: Cash,Conventional,FHA,VA Loan
Price history
| Date | Event | Price |
|---|---|---|
| 7/27/2025 | Listing removed | $2,000$1/sqft |
Source: Zillow Rentals | ||
| 5/7/2025 | Listed for rent | $2,000-49.9%$1/sqft |
Source: Zillow Rentals | ||
| 9/20/2024 | Sold | $1,000,000-4.8%$252/sqft |
Source: | ||
| 8/23/2024 | Pending sale | $1,049,900$265/sqft |
Source: | ||
| 8/13/2024 | Price change | $1,049,900-4.6%$265/sqft |
Source: | ||
Public tax history
| Year | Property taxes | Tax assessment |
|---|---|---|
| 2025 | $12,359 +4.4% | $652,150 +3% |
| 2024 | $11,843 +6.5% | $633,160 +3% |
| 2023 | $11,121 +3.5% | $614,720 +3% |
Find assessor info on the county website
Neighborhood: Cedar Mill
Nearby schools
GreatSchools rating
- 9/10Bonny Slope Elementary SchoolGrades: PK-5Distance: 0.7 mi
- 9/10Tumwater Middle SchoolGrades: 6-8Distance: 1.5 mi
- 9/10Sunset High SchoolGrades: 9-12Distance: 2 mi
Schools provided by the listing agent
- Elementary: Bonny Slope
- High: Sunset
Source: RMLS (OR). This data may not be complete. We recommend contacting the local school district to confirm school assignments for this home.
Get a cash offer in 3 minutes
Find out how much your home could sell for in as little as 3 minutes with a no-obligation cash offer.
Estimated market value
$961,700
Get a cash offer in 3 minutes
Find out how much your home could sell for in as little as 3 minutes with a no-obligation cash offer.
Estimated market value
$961,700


