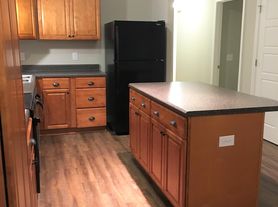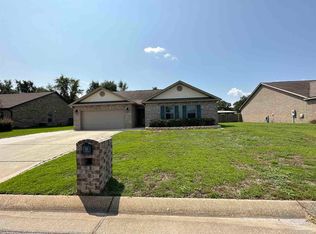Beautiful 3-bedroom plus office home in Pace, conveniently located off Woodbine Rd for an easy commute to Pensacola, I-10, and nearby shopping! This home features an oversized side-entry double car garage, 10-foot ceilings, Spanish lace walls and ceilings, arched doorways, crown molding, and elegant tile in the foyer and formal dining room. The spacious kitchen offers granite countertops, plenty of cabinet and counter space, a built-in microwave, electric stove, refrigerator, dishwasher, pantry, and a breakfast bar overlooking the carpeted family room with a decorative tiled fireplace. The primary bedroom suite includes two vanities, a garden tub, a walk-in shower, and TWO walk-in closets. Inside laundry room with washer/dryer hookups. Step outside to the open patio with a beautiful pergola. Yard is not fenced. Pet-friendly with owner approval and a $250 non-refundable pet fee per pet (aggressive breeds not considered). Ready for move-in on 9/19. Residents are required to have renter liability insurance, which can be added for $11.95/month, or you can opt into the Resident Benefits Package (RBP) for $45/month, which includes renter liability insurance, HVAC air filter delivery, and on-demand pest control. More details in the application.
House for rent
$2,250/mo
3569 S Hampton Way, Pace, FL 32571
3beds
2,413sqft
Price may not include required fees and charges.
Singlefamily
Available now
-- Pets
Central air, ceiling fan
In unit laundry
2 Parking spaces parking
Central
What's special
Breakfast barGranite countertopsCarpeted family roomArched doorwaysGarden tubDecorative tiled fireplaceSpacious kitchen
- 49 days |
- -- |
- -- |
Travel times
Renting now? Get $1,000 closer to owning
Unlock a $400 renter bonus, plus up to a $600 savings match when you open a Foyer+ account.
Offers by Foyer; terms for both apply. Details on landing page.
Facts & features
Interior
Bedrooms & bathrooms
- Bedrooms: 3
- Bathrooms: 2
- Full bathrooms: 2
Heating
- Central
Cooling
- Central Air, Ceiling Fan
Appliances
- Included: Dishwasher, Microwave, Refrigerator, Stove
- Laundry: In Unit, Inside, W/D Hookups
Features
- Bar, Bookcases, Ceiling Fan(s), Crown Molding, High Ceilings, Plant Ledges, Recessed Lighting
- Flooring: Carpet, Tile
Interior area
- Total interior livable area: 2,413 sqft
Property
Parking
- Total spaces: 2
- Parking features: Covered
- Details: Contact manager
Features
- Stories: 1
- Exterior features: Contact manager
Details
- Parcel number: 051N29577700D000340
Construction
Type & style
- Home type: SingleFamily
- Property subtype: SingleFamily
Materials
- Roof: Composition
Condition
- Year built: 2004
Community & HOA
Location
- Region: Pace
Financial & listing details
- Lease term: 12 Months
Price history
| Date | Event | Price |
|---|---|---|
| 8/19/2025 | Listed for rent | $2,250+40.6%$1/sqft |
Source: PAR #669533 | ||
| 5/1/2020 | Listing removed | $1,600$1/sqft |
Source: REALTY MASTERS #570548 | ||
| 4/9/2020 | Listed for rent | $1,600+1.6%$1/sqft |
Source: REALTY MASTERS #570548 | ||
| 5/25/2019 | Listing removed | $1,575$1/sqft |
Source: Realty Masters of Florida | ||
| 5/13/2019 | Listed for rent | $1,575+3.3%$1/sqft |
Source: Realty Masters of Florida | ||

