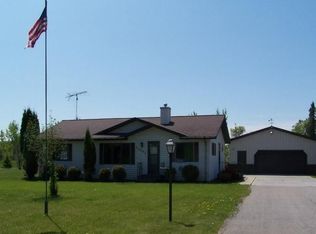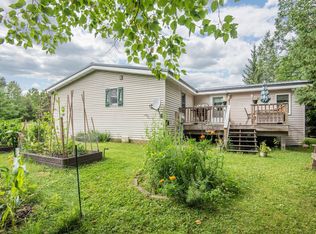Closed
$355,000
35695 Brookside Ln, Cohasset, MN 55721
2beds
3,128sqft
Single Family Residence
Built in 1995
1.58 Acres Lot
$385,100 Zestimate®
$113/sqft
$2,478 Estimated rent
Home value
$385,100
$362,000 - $408,000
$2,478/mo
Zestimate® history
Loading...
Owner options
Explore your selling options
What's special
You will fall in love from the moment you walk in the door! Everything you need for main level living with the added bonus of an entire lower level to transform into whatever you wish. Open kitchen/dining rooms, spacious living room with gas fireplace. Primary bedroom with walk in closet and full ensuite including separate tub and shower. Main floor laundry and attached 2 stall garage, plus a detached 30x40 metal building with shop area as a bonus. Property is meticulously maintained with beautiful trees, perennial beds and rock work throughout. Situated on 1.5 acre lot with frontage on Bass Brook just steps down the cleared path to the waters edge. Sit on the multi-level deck and enjoy the sounds of nature and the gorgeous surroundings. This home has been updated with attention to detail including the very inviting covered front porch. New furnace, Central Air, and more. Close to town yet it's own little oasis! Paul Bunyan Fiber optic high speed internet to boot!
Zillow last checked: 8 hours ago
Listing updated: May 06, 2025 at 04:24am
Listed by:
Terri Haapoja 218-259-5068,
MOVE IT REAL ESTATE GROUP/LAKEHOMES.COM
Bought with:
Malcolm Wallaker
EDGE OF THE WILDERNESS REALTY
Source: NorthstarMLS as distributed by MLS GRID,MLS#: 6397986
Facts & features
Interior
Bedrooms & bathrooms
- Bedrooms: 2
- Bathrooms: 3
- Full bathrooms: 1
- 3/4 bathrooms: 2
Bedroom 1
- Level: Main
- Area: 201.5 Square Feet
- Dimensions: 13x15.5
Bedroom 2
- Level: Main
- Area: 138 Square Feet
- Dimensions: 11.5x12
Bonus room
- Level: Lower
- Area: 140.4 Square Feet
- Dimensions: 10.8x13
Great room
- Level: Lower
- Area: 533 Square Feet
- Dimensions: 41x13
Informal dining room
- Level: Main
- Area: 114.45 Square Feet
- Dimensions: 10.9x10.5
Kitchen
- Level: Main
- Area: 145.6 Square Feet
- Dimensions: 13x11.2
Laundry
- Level: Main
- Area: 39.36 Square Feet
- Dimensions: 8.2x4.8
Living room
- Level: Main
- Area: 416 Square Feet
- Dimensions: 16x26
Heating
- Forced Air
Cooling
- Central Air
Appliances
- Included: Water Softener Owned
Features
- Basement: Block,Daylight,Full,Unfinished
- Number of fireplaces: 1
- Fireplace features: Family Room, Gas
Interior area
- Total structure area: 3,128
- Total interior livable area: 3,128 sqft
- Finished area above ground: 1,564
- Finished area below ground: 100
Property
Parking
- Total spaces: 4
- Parking features: Attached, Detached
- Attached garage spaces: 4
- Details: Garage Dimensions (24x24 30x40)
Accessibility
- Accessibility features: Other
Features
- Levels: One
- Stories: 1
- Patio & porch: Covered, Deck, Patio
- Waterfront features: Creek/Stream, Waterfront Num(S655239)
- Body of water: Bass Brook
Lot
- Size: 1.58 Acres
- Dimensions: 229 x 295 x 242 x 216
- Features: Wooded
Details
- Additional structures: Additional Garage
- Foundation area: 1564
- Parcel number: 054350145
- Zoning description: Other
Construction
Type & style
- Home type: SingleFamily
- Property subtype: Single Family Residence
Materials
- Vinyl Siding, Frame
- Roof: Age 8 Years or Less,Asphalt
Condition
- Age of Property: 30
- New construction: No
- Year built: 1995
Utilities & green energy
- Electric: Circuit Breakers, 200+ Amp Service, Power Company: Lake Country Power
- Gas: Natural Gas
- Sewer: Mound Septic, Private Sewer
- Water: Drilled, Private, Well
Community & neighborhood
Location
- Region: Cohasset
- Subdivision: Brookside
HOA & financial
HOA
- Has HOA: No
Price history
| Date | Event | Price |
|---|---|---|
| 9/26/2023 | Sold | $355,000-4%$113/sqft |
Source: | ||
| 7/31/2023 | Pending sale | $369,900$118/sqft |
Source: | ||
| 7/18/2023 | Price change | $369,900-5.1%$118/sqft |
Source: Range AOR #145384 | ||
| 7/12/2023 | Listed for sale | $389,900+75.2%$125/sqft |
Source: | ||
| 6/14/2019 | Sold | $222,500-1.1%$71/sqft |
Source: | ||
Public tax history
| Year | Property taxes | Tax assessment |
|---|---|---|
| 2024 | $3,127 +8.5% | $325,700 +2.5% |
| 2023 | $2,883 +12.9% | $317,773 |
| 2022 | $2,553 +6.2% | -- |
Find assessor info on the county website
Neighborhood: 55721
Nearby schools
GreatSchools rating
- 6/10Cohasset Elementary SchoolGrades: K-5Distance: 0.5 mi
- 5/10Robert J. Elkington Middle SchoolGrades: 6-8Distance: 5.1 mi
- 7/10Grand Rapids Senior High SchoolGrades: 9-12Distance: 3.7 mi

Get pre-qualified for a loan
At Zillow Home Loans, we can pre-qualify you in as little as 5 minutes with no impact to your credit score.An equal housing lender. NMLS #10287.

