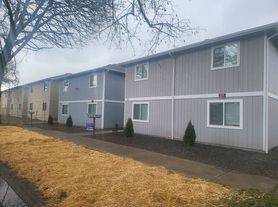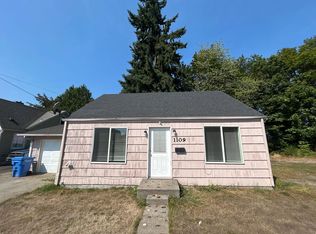Welcome Home, From the moment you arrive, this beautifully updated home makes a lasting impression. A newly built cedar deck leads you inside, where thoughtful design and modern comfort come together.
Inside, you'll find luxury finishes throughout including quartz countertops, handmade zellige tile in the kitchen, floating shelves, and a custom coffee bar. Whether you're starting your day or winding down, the space offers a calm, intentional atmosphere.
The home features wide-plank luxury vinyl flooring for a clean, modern look that's also easy to maintain. In the bathroom, spa-like touches and curated tile details create a relaxing retreat.
This home isn't just stylish it's built for everyday living. Fully Renovated 2 Bed / 1 Bath Home in Longview WA
Everything inside is new the floors, kitchen, tile bathroom all designed to make life simple and easy.
Enjoy the comfort of your own washer and dryer, a modern fridge with water dispenser, and a separate laundry room that keep...
House for rent
Accepts Zillow applications
$1,649/mo
357 19th Ave, Longview, WA 98632
2beds
820sqft
Price may not include required fees and charges.
Single family residence
Available now
Cats, small dogs OK
Air conditioner
What's special
Luxury finishesFloating shelvesNewly built cedar deckCurated tile detailsHandmade zellige tileSpa-like touchesQuartz countertops
- 26 days |
- -- |
- -- |
Travel times
Facts & features
Interior
Bedrooms & bathrooms
- Bedrooms: 2
- Bathrooms: 1
- Full bathrooms: 1
Cooling
- Air Conditioner
Appliances
- Included: Dishwasher, Disposal, WD Hookup
Features
- WD Hookup
- Flooring: Linoleum/Vinyl, Tile
Interior area
- Total interior livable area: 820 sqft
Property
Parking
- Details: Contact manager
Details
- Parcel number: 04117
Construction
Type & style
- Home type: SingleFamily
- Property subtype: Single Family Residence
Community & HOA
Location
- Region: Longview
Financial & listing details
- Lease term: 12-month
Price history
| Date | Event | Price |
|---|---|---|
| 10/24/2025 | Listed for rent | $1,649$2/sqft |
Source: Zillow Rentals | ||
| 10/24/2025 | Listing removed | $1,649$2/sqft |
Source: Zillow Rentals | ||
| 10/17/2025 | Price change | $1,649-10.8%$2/sqft |
Source: Zillow Rentals | ||
| 10/9/2025 | Price change | $1,849-7.3%$2/sqft |
Source: Zillow Rentals | ||
| 9/9/2025 | Price change | $1,995-9.1%$2/sqft |
Source: Zillow Rentals | ||

