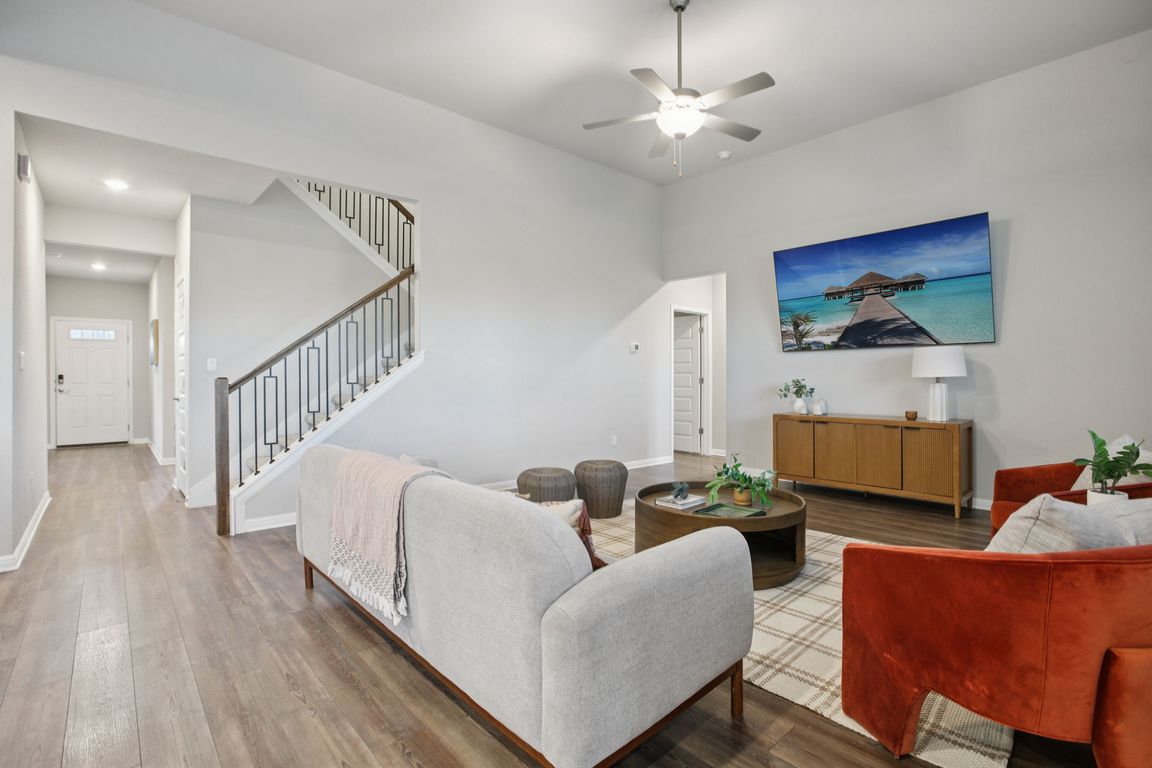
ActivePrice cut: $14.9K (8/25)
$585,000
5beds
3,268sqft
357 Cathedral Mountain Dr, Dripping Springs, TX 78620
5beds
3,268sqft
Single family residence
Built in 2023
0.30 Acres
2 Garage spaces
$179 price/sqft
$45 monthly HOA fee
What's special
Dedicated officeTwo-car garageRoom for additional parkingLarge loft areaSeparate theater roomCovered back patioDedicated dining area
Spacious and thoughtfully designed, this 5-bedroom, 4-bathroom home in Big Sky Ranch offers over 3,200 square feet of comfortable living in Dripping Springs ISD. The main level features a bright open-concept layout, including a large living room, center-island kitchen, and dedicated dining area that opens to a covered back patio overlooking ...
- 171 days |
- 554 |
- 26 |
Source: Unlock MLS,MLS#: 5075509
Travel times
Living Room
Kitchen
Primary Bedroom
Dining Room
Bedroom
Foyer
Office
Zillow last checked: 8 hours ago
Listing updated: November 01, 2025 at 11:51am
Listed by:
Ashley Tullis (512) 716-9193,
Keller Williams Realty (512) 448-4111
Source: Unlock MLS,MLS#: 5075509
Facts & features
Interior
Bedrooms & bathrooms
- Bedrooms: 5
- Bathrooms: 4
- Full bathrooms: 4
- Main level bedrooms: 2
Primary bedroom
- Features: Ceiling Fan(s), High Ceilings
- Level: Main
Primary bathroom
- Features: Double Vanity, Full Bath, Soaking Tub, High Ceilings, Recessed Lighting, Separate Shower, Walk-In Closet(s), Walk-in Shower
- Level: Main
Kitchen
- Features: Kitchn - Breakfast Area, Kitchen Island, Eat-in Kitchen, High Ceilings, Open to Family Room, Pantry, Recessed Lighting, Storage
- Level: Main
Heating
- Central
Cooling
- Central Air
Appliances
- Included: Cooktop, Dishwasher, Gas Cooktop, Microwave, Oven, RNGHD
Features
- Ceiling Fan(s), High Ceilings, Kitchen Island, Open Floorplan, Primary Bedroom on Main
- Flooring: Carpet, Laminate
- Windows: Blinds
Interior area
- Total interior livable area: 3,268 sqft
Property
Parking
- Total spaces: 2
- Parking features: Garage, Garage Door Opener, Garage Faces Front
- Garage spaces: 2
Accessibility
- Accessibility features: None
Features
- Levels: Two
- Stories: 2
- Patio & porch: Patio
- Exterior features: Gutters Full
- Pool features: None
- Fencing: Wood, Wrought Iron
- Has view: Yes
- View description: Neighborhood
- Waterfront features: None
Lot
- Size: 0.3 Acres
- Features: Back to Park/Greenbelt, Cul-De-Sac
Details
- Additional structures: None
- Parcel number: 1103960042029004
- Special conditions: Standard
Construction
Type & style
- Home type: SingleFamily
- Property subtype: Single Family Residence
Materials
- Foundation: Slab
- Roof: Composition
Condition
- Resale
- New construction: No
- Year built: 2023
Utilities & green energy
- Sewer: Public Sewer
- Water: Public
- Utilities for property: Electricity Connected, Natural Gas Connected, Sewer Connected, Water Connected
Community & HOA
Community
- Features: Cluster Mailbox, Park, Playground, Pool, Sidewalks
- Subdivision: Big Sky Ranch Ph 3 At Dripping Spgs
HOA
- Has HOA: Yes
- Services included: Common Area Maintenance
- HOA fee: $45 monthly
- HOA name: Big Sky Ranch HOA
Location
- Region: Dripping Springs
Financial & listing details
- Price per square foot: $179/sqft
- Tax assessed value: $92,925
- Annual tax amount: $1,620
- Date on market: 5/23/2025
- Listing terms: Cash,Conventional,VA Loan
- Electric utility on property: Yes