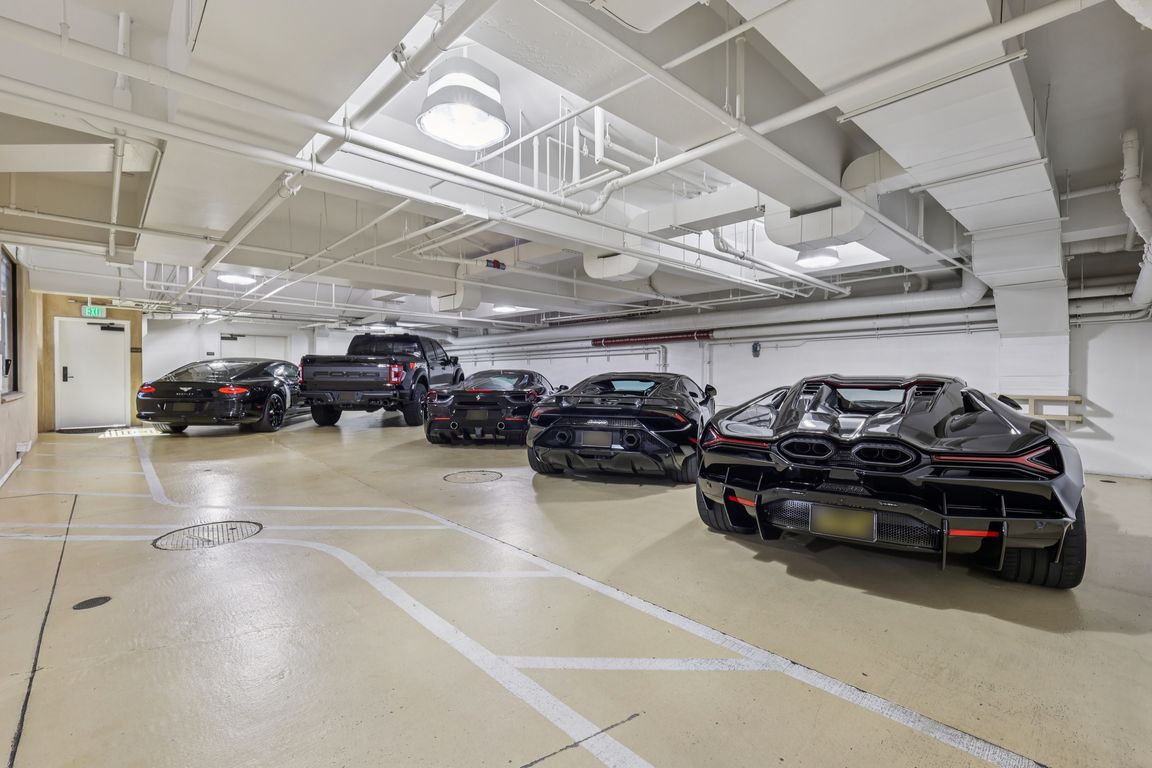
For salePrice cut: $945K (10/24)
$6,950,000
4beds
3,724sqft
357 Coast Blvd S, La Jolla, CA 92037
4beds
3,724sqft
Condominium
Built in 2010
5 Attached garage spaces
$1,866 price/sqft
$3,400 monthly HOA fee
What's special
The Pinnacle of Coastal Living! A true rarity at the beach, this oceanfront penthouse offers something almost unheard of in La Jolla—a private, gated 5+ car garage. Just steps from the sand and surf, this expansive parking setup provides unmatched convenience and peace of mind in an area where finding even ...
- 78 days |
- 2,853 |
- 54 |
Source: CRMLS,MLS#: OC25203414 Originating MLS: California Regional MLS
Originating MLS: California Regional MLS
Travel times
5+ Car Garage
Living Room
Kitchen
Primary Bedroom
Zillow last checked: 8 hours ago
Listing updated: November 03, 2025 at 06:25pm
Listing Provided by:
Ralph Ayala DRE #02213838 909-354-2602,
eXp Realty of California, Inc.,
Paul Muner DRE #02146793,
eXp Realty of California, Inc.
Source: CRMLS,MLS#: OC25203414 Originating MLS: California Regional MLS
Originating MLS: California Regional MLS
Facts & features
Interior
Bedrooms & bathrooms
- Bedrooms: 4
- Bathrooms: 5
- Full bathrooms: 4
- 1/2 bathrooms: 1
- Main level bathrooms: 5
- Main level bedrooms: 3
Rooms
- Room types: Den, Entry/Foyer, Family Room, Foyer, Kitchen, Laundry, Primary Bedroom, Pantry, Dining Room
Primary bedroom
- Features: Primary Suite
Bathroom
- Features: Bidet, Bathroom Exhaust Fan, Bathtub, Closet, Enclosed Toilet, Heated Floor, Jetted Tub, Low Flow Plumbing Fixtures, Multiple Shower Heads, Separate Shower
Kitchen
- Features: Kitchen Island, Kitchen/Family Room Combo, Remodeled, Updated Kitchen, Utility Sink, Walk-In Pantry
Pantry
- Features: Walk-In Pantry
Heating
- Central, Fireplace(s)
Cooling
- Central Air
Appliances
- Included: 6 Burner Stove, Built-In Range, Double Oven, Dishwasher, Freezer, Gas Oven, Gas Range, Microwave, Refrigerator, Tankless Water Heater, Vented Exhaust Fan
- Laundry: Inside
Features
- Breakfast Bar, Balcony, Ceiling Fan(s), Separate/Formal Dining Room, Elevator, Furnished, Open Floorplan, Pantry, Quartz Counters, Recessed Lighting, Storage, Smart Home, Wired for Data, Wired for Sound, Entrance Foyer, Primary Suite, Walk-In Pantry
- Flooring: Wood
- Has fireplace: Yes
- Fireplace features: Great Room, Primary Bedroom, Outside
- Furnished: Yes
- Common walls with other units/homes: 1 Common Wall,No One Above
Interior area
- Total interior livable area: 3,724 sqft
Video & virtual tour
Property
Parking
- Total spaces: 5
- Parking features: Garage - Attached
- Attached garage spaces: 5
Accessibility
- Accessibility features: No Stairs
Features
- Levels: One
- Stories: 1
- Entry location: Elevator
- Pool features: None
- Has view: Yes
- View description: Ocean
- Has water view: Yes
- Water view: Ocean
Details
- Parcel number: 3504000303
- Zoning: LJPD-5
- Special conditions: Standard
Construction
Type & style
- Home type: Condo
- Property subtype: Condominium
- Attached to another structure: Yes
Condition
- New construction: No
- Year built: 2010
Utilities & green energy
- Electric: 220 Volts in Laundry
- Sewer: Public Sewer
- Utilities for property: Cable Available, Electricity Available, Natural Gas Available, Phone Available, Sewer Available
Community & HOA
Community
- Features: Biking, Dog Park, Fishing, Golf, Hiking, Storm Drain(s), Street Lights, Sidewalks, Water Sports
- Subdivision: La Jolla
HOA
- Has HOA: Yes
- Amenities included: Controlled Access, Maintenance Grounds, Trash
- HOA fee: $3,400 monthly
- HOA name: Moonstone Management
- HOA phone: 888-662-4627
Location
- Region: La Jolla
Financial & listing details
- Price per square foot: $1,866/sqft
- Tax assessed value: $7,327,617
- Annual tax amount: $92,148
- Date on market: 9/13/2025
- Cumulative days on market: 78 days
- Listing terms: Cash,Cash to New Loan,Conventional,Owner May Carry,Private Financing Available
- Exclusions: Furnishings, accessories, or artwork.