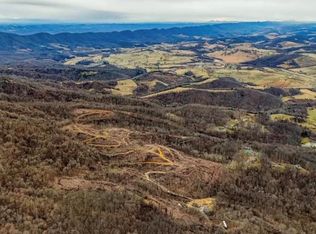Sold for $235,000
$235,000
357 Mannhein Rd, Lebanon, VA 24266
3beds
1,638sqft
Single Family Residence
Built in 1999
6.7 Acres Lot
$241,900 Zestimate®
$143/sqft
$1,965 Estimated rent
Home value
$241,900
Estimated sales range
Not available
$1,965/mo
Zestimate® history
Loading...
Owner options
Explore your selling options
What's special
BACK ON THE MARKET THROUGH NO FAULT OF SELLER!! ENJOY THE QUIET COUNTRY SETTING IN THIS LOVELY 3 BEDROOM, TWO BATH COTTAGE SITUATED ON 6.90 ACRES. PERFECT FOR FARMING, LIVESTOCK AND HUNTING! COUNTRY KITCHEN WITH HANDBUILT CABINETS, NEWER APPLIANCES, AND BREAKFAST AREA THAT OPENS TO LARGE DECK AT REAR. ROOMY BEDROOM ON MAIN FLOOR WITH LARGE ADJOINING BATH. UPSTAIRS FEATURES TWO BEDROOMS AND FULL BATH. FOYER WALLS ARE WILD CHERRY WOOD, LIVING ROOM FEATURES WALNUT PANELING, WOOD BURNING FIREPLACE. WOOD FLOORS THROUGHOUT. LAMINATE IN KITCHEN AND BREAKFAST AREA. CREEK RUNS BY HOUSE, LOTS OF FRUIT TREES, WILD CHERRY TREE IN FRONT YARD. FULL UNFINISHED BASEMENT WITH GARAGE DOOR FOR ONE CAR. BUCK STOVE IN BASEMENT CONVEYS. HEAT PUMP 8 YEARS OLD, WELL & SEPTIC. ABOVE GROUND POOL CONVEYS, NEEDS LINER. POINT BROADBAND INTERNET. CONVENIENT LOCATION, CLOSE TO TOWN AND SHOPPING!
Zillow last checked: 8 hours ago
Listing updated: March 20, 2025 at 08:23pm
Listed by:
Joyce Ratliff 276-730-4053,
RE/MAX At Work
Bought with:
Dave Prater
Highlands Realty, Inc. Marion
Source: SWVAR,MLS#: 93572
Facts & features
Interior
Bedrooms & bathrooms
- Bedrooms: 3
- Bathrooms: 2
- Full bathrooms: 2
- Main level bathrooms: 1
- Main level bedrooms: 1
Primary bedroom
- Level: Main
Bedroom 2
- Level: Upper
Bedroom 3
- Level: Upper
Bathroom
- Level: Main
Bathroom 2
- Level: Upper
Kitchen
- Level: Main
Living room
- Level: Main
Basement
- Area: 1092
Heating
- Heat Pump
Cooling
- Heat Pump
Appliances
- Included: Dishwasher, Dryer, Range/Oven, Refrigerator, Washer, Electric Water Heater
- Laundry: Main Level
Features
- Ceiling Fan(s), Walk-In Closet(s)
- Flooring: Newer Floor Covering, Vinyl
- Windows: Insulated Windows, Wood Frames
- Basement: Full,Interior Entry,Exterior Entry
- Has fireplace: Yes
- Fireplace features: Brick, Wood Burning, Wood Burning Stove
Interior area
- Total structure area: 2,730
- Total interior livable area: 1,638 sqft
- Finished area above ground: 1,638
- Finished area below ground: 1,092
Property
Parking
- Total spaces: 1
- Parking features: Attached, Drive Under, Gravel, Garage Door Opener
- Attached garage spaces: 1
- Has uncovered spaces: Yes
Features
- Stories: 1
- Patio & porch: Open Deck, Porch Covered
- Exterior features: Horses Allowed, Garden, Mature Trees, Water Garden
- Pool features: Above Ground
- Has view: Yes
- View description: Creek
- Has water view: Yes
- Water view: Creek
- Waterfront features: Creek
Lot
- Size: 6.70 Acres
- Dimensions: 6.70 ACRES
- Features: Irregular Lot, Level, Farm, Rolling/Sloping
Details
- Additional structures: Outbuilding, Shed(s)
- Parcel number: 118R1196C
- Zoning: R
- Horses can be raised: Yes
Construction
Type & style
- Home type: SingleFamily
- Architectural style: Cottage
- Property subtype: Single Family Residence
Materials
- Vinyl Siding, Dry Wall
- Foundation: Block, Concrete Perimeter
- Roof: Metal
Condition
- Exterior Condition: Average,Interior Condition: Average
- Year built: 1999
Utilities & green energy
- Sewer: Septic Tank
- Water: Well
- Utilities for property: Natural Gas Not Available, Cable Connected
Community & neighborhood
Location
- Region: Lebanon
Other
Other facts
- Road surface type: Unimproved
Price history
| Date | Event | Price |
|---|---|---|
| 11/1/2024 | Sold | $235,000-2%$143/sqft |
Source: | ||
| 9/17/2024 | Contingent | $239,900$146/sqft |
Source: | ||
| 6/11/2024 | Listed for sale | $239,900$146/sqft |
Source: | ||
| 5/22/2024 | Pending sale | $239,900$146/sqft |
Source: | ||
| 5/2/2024 | Listed for sale | $239,900$146/sqft |
Source: | ||
Public tax history
| Year | Property taxes | Tax assessment |
|---|---|---|
| 2024 | $85 | $13,500 |
| 2023 | $85 | $13,500 |
| 2022 | $85 | $13,500 |
Find assessor info on the county website
Neighborhood: 24266
Nearby schools
GreatSchools rating
- 2/10Lebanon Elementary SchoolGrades: 2-4Distance: 4 mi
- 3/10Lebanon High SchoolGrades: 8-12Distance: 2.8 mi
- 4/10Lebanon Middle SchoolGrades: 5-7Distance: 4 mi
Schools provided by the listing agent
- Elementary: Lebanon
- Middle: Lebanon
- High: Lebanon
Source: SWVAR. This data may not be complete. We recommend contacting the local school district to confirm school assignments for this home.
Get pre-qualified for a loan
At Zillow Home Loans, we can pre-qualify you in as little as 5 minutes with no impact to your credit score.An equal housing lender. NMLS #10287.
