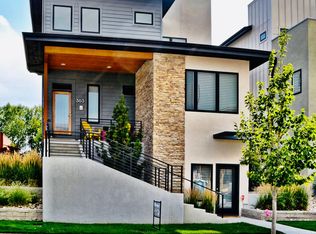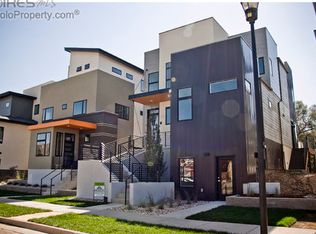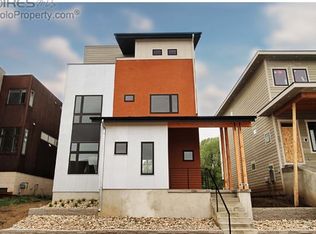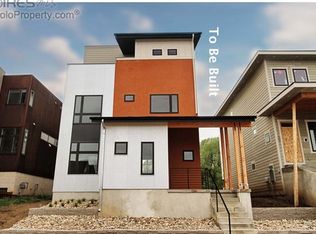Sold for $1,130,000
$1,130,000
357 Pascal St, Fort Collins, CO 80524
3beds
2,745sqft
Single Family Residence
Built in 2015
3,401 Square Feet Lot
$1,132,300 Zestimate®
$412/sqft
$3,432 Estimated rent
Home value
$1,132,300
$1.08M - $1.19M
$3,432/mo
Zestimate® history
Loading...
Owner options
Explore your selling options
What's special
Introducing 357 Pascal St - a 3-story urban residence situated in the vibrant Old Town North neighborhood. A blend of modern comfort + urban accessibility - rarely do these uniquely crafted properties become available. Designed by renowned local architect Vaught Frye, this contemporary home with an industrial flare boasts tall ceilings, expansive windows, exposed steel beams and ducting, a floating steel + wood staircase flanked by stainless steel cable railings guiding you to four distinct living areas/levels. Two large decks offer mountain views while backing to the private open space. Location simply does NOT get better - a 5 min stroll or cruiser bike ride to New Belgium, Old Town FTC, Poudre River kayak park and trail system. The luxurious kitchen features maple hardwood floors, quartz tops, Jenn-air appliances, custom cabinetry w/ under cabinet lighting, coffee/beverage bar area + water filtration system. All bathrooms designed with floating cabinets, designer finishes. Perched at the top, the entire 4th level is where you'll find your private primary suite w/ sliding glass doors to your own rooftop deck - star gazing on a clear night as well as City Park 4th of July fireworks. Enjoy a glass of wine on the beautifully created oasis of a side yard with a flagstone patio surrounded by green vegetation + garden bed. Don't miss the Control4 Home Automation system w/ built-in speakers. HOA fee includes trash/recycle, Xfinity high speed (gig) internet. Oversized attached 2 car garage too. Don't miss out!
Zillow last checked: 8 hours ago
Listing updated: October 29, 2025 at 09:04pm
Listed by:
Jesse Laner 9706727212,
C3 Real Estate Solutions, LLC,
John Simmons 970-481-1250,
C3 Real Estate Solutions, LLC
Bought with:
Chris Phillips, 100080593
eXp Realty - Hub
Source: IRES,MLS#: 1039975
Facts & features
Interior
Bedrooms & bathrooms
- Bedrooms: 3
- Bathrooms: 3
- Full bathrooms: 2
- 1/2 bathrooms: 1
- Main level bathrooms: 1
Primary bedroom
- Description: Carpet
- Features: Tub+Shower Primary, Luxury Features Primary Bath, 5 Piece Primary Bath
- Level: Additional
- Area: 252 Square Feet
- Dimensions: 14 x 18
Bedroom 2
- Description: Carpet
- Level: Upper
- Area: 140 Square Feet
- Dimensions: 10 x 14
Bedroom 3
- Description: Carpet
- Level: Upper
- Area: 140 Square Feet
- Dimensions: 10 x 14
Dining room
- Description: Wood
- Level: Main
- Area: 117 Square Feet
- Dimensions: 9 x 13
Family room
- Description: Wood
- Level: Main
- Area: 325 Square Feet
- Dimensions: 13 x 25
Kitchen
- Description: Wood
- Level: Main
- Area: 168 Square Feet
- Dimensions: 12 x 14
Laundry
- Description: Vinyl
- Level: Additional
- Area: 15 Square Feet
- Dimensions: 3 x 5
Living room
- Description: Wood
- Level: Main
- Area: 208 Square Feet
- Dimensions: 13 x 16
Study
- Description: Carpet
- Level: Upper
- Area: 165 Square Feet
- Dimensions: 11 x 15
Heating
- Forced Air
Cooling
- Central Air
Appliances
- Included: Gas Range, Dishwasher, Refrigerator, Bar Fridge, Washer, Dryer, Microwave, Water Purifier Owned, Disposal
- Laundry: Washer/Dryer Hookup
Features
- Eat-in Kitchen, Cathedral Ceiling(s), Open Floorplan, Walk-In Closet(s), Wet Bar, Jack & Jill Bathroom, Kitchen Island, High Ceilings
- Flooring: Wood
- Windows: Window Coverings
- Basement: None,Crawl Space,Built-In Radon
- Number of fireplaces: 1
- Fireplace features: Gas, Family Room, One
Interior area
- Total structure area: 2,745
- Total interior livable area: 2,745 sqft
- Finished area above ground: 2,745
- Finished area below ground: 0
Property
Parking
- Total spaces: 2
- Parking features: Garage Door Opener
- Attached garage spaces: 2
- Details: Attached
Accessibility
- Accessibility features: Level Lot, Level Drive, Low Carpet
Features
- Levels: Three Or More
- Stories: 3
- Patio & porch: Patio, Deck
- Exterior features: Sprinkler System, Balcony
- Fencing: Partial,Wood
- Has view: Yes
- View description: Mountain(s), Hills, City
Lot
- Size: 3,401 sqft
- Features: Level, Abuts Private Open Space, Paved, Curbs, Gutters, Sidewalks, Street Light, Alley
Details
- Parcel number: R1630703
- Zoning: CCN
- Special conditions: Private Owner
Construction
Type & style
- Home type: SingleFamily
- Architectural style: Contemporary
- Property subtype: Single Family Residence
Materials
- Frame, Composition, Stucco
- Roof: Composition,Rubber,Flat
Condition
- New construction: No
- Year built: 2015
Details
- Builder name: FR Builders
Utilities & green energy
- Electric: City of FTC
- Gas: Xcel Energy
- Sewer: Public Sewer
- Water: City
- Utilities for property: Natural Gas Available, Electricity Available, Cable Available, Satellite Avail, High Speed Avail
Green energy
- Energy efficient items: Southern Exposure, Windows, High Efficiency Furnace
Community & neighborhood
Security
- Security features: Fire Sprinkler System, Fire Alarm
Community
- Community features: Playground, Park, Trail(s)
Location
- Region: Fort Collins
- Subdivision: Old Town North
HOA & financial
HOA
- Has HOA: Yes
- HOA fee: $135 monthly
- Services included: Common Amenities, Trash, Management, Utilities
- Association name: Old Town North HOA
Other
Other facts
- Listing terms: Cash,Conventional,FHA,VA Loan,1031 Exchange
- Road surface type: Asphalt, Concrete
Price history
| Date | Event | Price |
|---|---|---|
| 8/29/2025 | Sold | $1,130,000+2.8%$412/sqft |
Source: | ||
| 8/9/2025 | Pending sale | $1,099,500$401/sqft |
Source: | ||
| 7/24/2025 | Price change | $1,099,500-4.3%$401/sqft |
Source: | ||
| 6/30/2025 | Price change | $1,149,500-1.8%$419/sqft |
Source: | ||
| 6/18/2025 | Price change | $1,170,000-2.1%$426/sqft |
Source: | ||
Public tax history
| Year | Property taxes | Tax assessment |
|---|---|---|
| 2024 | $5,488 +17.3% | $63,797 -1% |
| 2023 | $4,680 -1% | $64,416 +30% |
| 2022 | $4,730 -14.6% | $49,568 -2.8% |
Find assessor info on the county website
Neighborhood: Old Town North
Nearby schools
GreatSchools rating
- 7/10Putnam Elementary SchoolGrades: PK-5Distance: 1.7 mi
- 5/10Lincoln Middle SchoolGrades: 6-8Distance: 1.9 mi
- 7/10Poudre High SchoolGrades: 9-12Distance: 2.8 mi
Schools provided by the listing agent
- Elementary: Putnam
- Middle: Cache La Poudre
- High: Poudre
Source: IRES. This data may not be complete. We recommend contacting the local school district to confirm school assignments for this home.
Get a cash offer in 3 minutes
Find out how much your home could sell for in as little as 3 minutes with a no-obligation cash offer.
Estimated market value$1,132,300
Get a cash offer in 3 minutes
Find out how much your home could sell for in as little as 3 minutes with a no-obligation cash offer.
Estimated market value
$1,132,300



