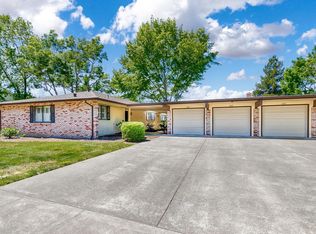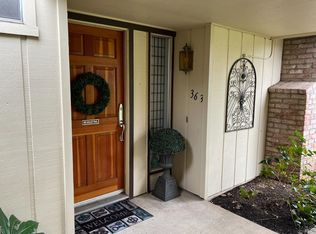Sold for $925,000
$925,000
357 Pythian Road, Santa Rosa, CA 95409
3beds
1,686sqft
Single Family Residence
Built in 1977
4,329.86 Square Feet Lot
$916,800 Zestimate®
$549/sqft
$3,535 Estimated rent
Home value
$916,800
$843,000 - $999,000
$3,535/mo
Zestimate® history
Loading...
Owner options
Explore your selling options
What's special
Enjoy beautiful sunsets from this tastefully remodeled home overlooking one of Oakmont's exceptional golf courses. A glass entry door leads to the open and spacious living area with lots of natural light and views. The exquisite kitchen features generous quartz countertops, stainless steel appliances, including gas cook top, and a large window to take in the delightful surroundings. Inside you'll find luxury vinyl and tile flooring, dual pane windows, updated lighting, raised panel doors with attractive hardware, and smooth ceilings. Both bathrooms are stylishly updated as well. Large laundry room with sink can double as a hobby room or office and has storage too. Solar panels and increased insulation for added energy efficiency, and two-car garage with great storage. Relax outdoors on the wrap around patio where you can barbeque with friends, or just unwind in your little slice of Sonoma County's Wine Country. Oakmont Village is a 55+ community with three recreation facilities, numerous clubs and activities, shopping and more.
Zillow last checked: 8 hours ago
Listing updated: June 20, 2024 at 11:27pm
Listed by:
Marie A McBride DRE #01169355 707-322-6843,
McBride Realty 707-538-2270
Bought with:
Gael Adair Grove, DRE #00702158
Compass
Source: BAREIS,MLS#: 324032931 Originating MLS: Sonoma
Originating MLS: Sonoma
Facts & features
Interior
Bedrooms & bathrooms
- Bedrooms: 3
- Bathrooms: 2
- Full bathrooms: 2
Bedroom
- Level: Main
Primary bathroom
- Features: Shower Stall(s), Tile, Window
Bathroom
- Features: Double Vanity, Tile, Tub w/Shower Over, Window
- Level: Main
Dining room
- Features: Dining/Living Combo
Kitchen
- Features: Quartz Counter
- Level: Main
Living room
- Features: View
- Level: Main
Heating
- Central
Cooling
- Central Air
Appliances
- Included: Built-In Electric Oven, Dishwasher, Disposal, Free-Standing Refrigerator, Gas Cooktop, Gas Water Heater, Microwave, Dryer, Washer
- Laundry: Cabinets, Inside Room, Sink
Features
- Formal Entry
- Flooring: Carpet, Tile, Vinyl
- Has basement: No
- Number of fireplaces: 1
- Fireplace features: Gas Starter, Living Room
Interior area
- Total structure area: 1,686
- Total interior livable area: 1,686 sqft
Property
Parking
- Total spaces: 2
- Parking features: Attached, Garage Door Opener, Garage Faces Front, Inside Entrance, Side By Side
- Attached garage spaces: 2
Features
- Levels: One
- Stories: 1
- Patio & porch: Patio
- Fencing: Partial,Wood
- Has view: Yes
- View description: Golf Course
Lot
- Size: 4,329 sqft
- Features: Near Golf Course, Corner Lot, Curb(s)/Gutter(s), Greenbelt
Details
- Parcel number: 016470040000
- Special conditions: Standard
Construction
Type & style
- Home type: SingleFamily
- Architectural style: Ranch
- Property subtype: Single Family Residence
Materials
- Wood
- Foundation: Concrete Perimeter
- Roof: Composition
Condition
- Year built: 1977
Utilities & green energy
- Electric: 220 Volts
- Sewer: Public Sewer
- Water: Public
- Utilities for property: Cable Available, Electricity Connected, Internet Available, Natural Gas Connected, Public
Green energy
- Energy generation: Solar
Community & neighborhood
Security
- Security features: Carbon Monoxide Detector(s), Double Strapped Water Heater, Smoke Detector(s)
Senior living
- Senior community: Yes
Location
- Region: Santa Rosa
- Subdivision: Oakmont
HOA & financial
HOA
- Has HOA: Yes
- HOA fee: $310 monthly
- Amenities included: Barbecue, Dog Park, Game Court Exterior, Greenbelt, Gym, Pool, Putting Green(s), Recreation Room, Recreation Facilities, Sauna, Spa/Hot Tub, Tennis Court(s), Trail(s)
- Services included: Common Areas, Maintenance Grounds, Management, Water, Other
- Association name: Golf Court
- Association phone: 707-541-6233
Price history
| Date | Event | Price |
|---|---|---|
| 6/20/2024 | Sold | $925,000$549/sqft |
Source: | ||
| 5/23/2024 | Pending sale | $925,000$549/sqft |
Source: | ||
| 5/9/2024 | Contingent | $925,000$549/sqft |
Source: | ||
| 5/3/2024 | Listed for sale | $925,000+19.7%$549/sqft |
Source: | ||
| 12/17/2018 | Sold | $773,000-3.4%$458/sqft |
Source: | ||
Public tax history
| Year | Property taxes | Tax assessment |
|---|---|---|
| 2025 | $10,568 +83% | $943,500 +83.9% |
| 2024 | $5,774 +1.9% | $513,087 +2% |
| 2023 | $5,668 +6.9% | $503,027 +2% |
Find assessor info on the county website
Neighborhood: Oakmont
Nearby schools
GreatSchools rating
- 6/10Kenwood Elementary SchoolGrades: K-6Distance: 1.9 mi
- 6/10Rincon Valley Middle SchoolGrades: 7-8Distance: 6 mi
- 9/10Maria Carrillo High SchoolGrades: 9-12Distance: 5.4 mi
Get a cash offer in 3 minutes
Find out how much your home could sell for in as little as 3 minutes with a no-obligation cash offer.
Estimated market value$916,800
Get a cash offer in 3 minutes
Find out how much your home could sell for in as little as 3 minutes with a no-obligation cash offer.
Estimated market value
$916,800

