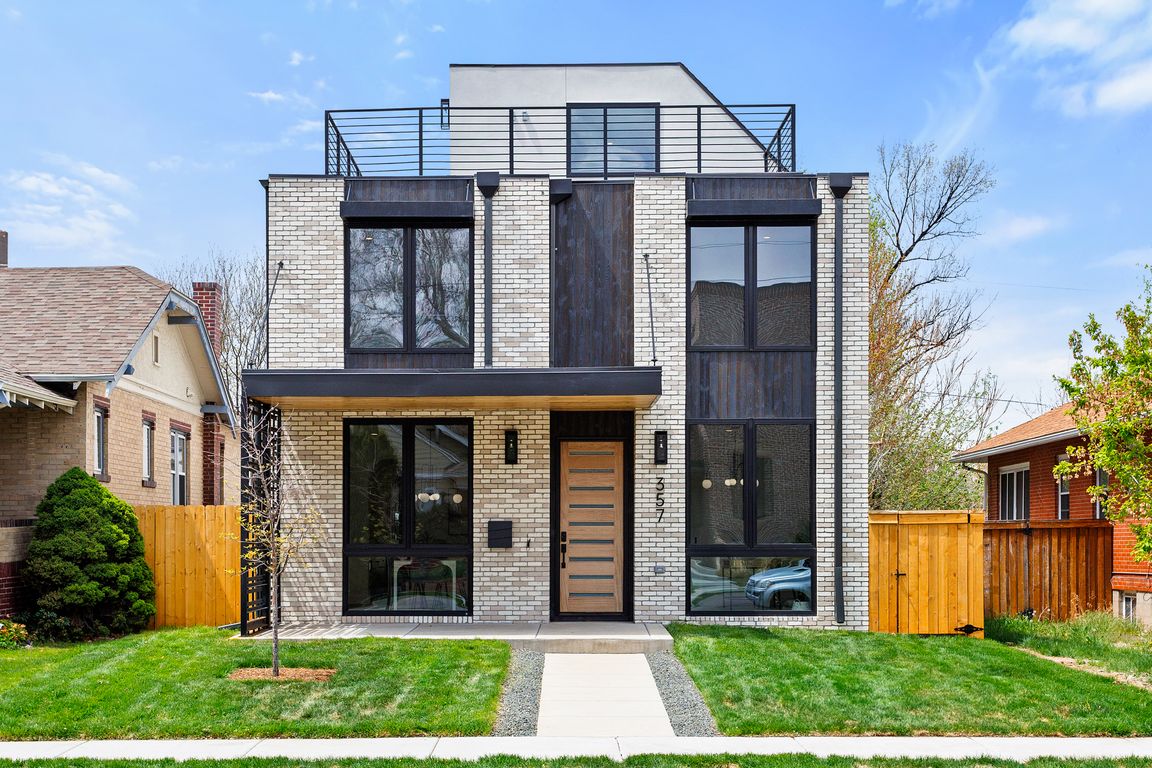Open: Sun 11am-1pm

New constructionPrice cut: $25K (11/17)
$2,624,000
6beds
4,603sqft
357 S Franklin Street, Denver, CO 80209
6beds
4,603sqft
Single family residence
Built in 2024
4,760 sqft
2 Garage spaces
$570 price/sqft
What's special
Gas fireplaceFinished basementPrivate backyardGas value for bbqCustom designer detailsPull trowel drywall textureWired for exterior tv
PRICE REDUCED! Stunning new construction 6 bed/5 bath single family home located just a block & a half from Washington Park! Blending modern style w/Scandinavian elegance, this home offers over 4,600 total sq ft, a rooftop deck, private yard with covered patio, 2 car garage & much more. Luxurious chef's kitchen ...
- 194 days |
- 841 |
- 38 |
Source: REcolorado,MLS#: 9322841
Travel times
Kitchen
Living Room
Primary Bedroom
Zillow last checked: 8 hours ago
Listing updated: 16 hours ago
Listed by:
Ryan Borger 303-929-8722 ryan@podiumproperties.com,
HomeSmart
Source: REcolorado,MLS#: 9322841
Facts & features
Interior
Bedrooms & bathrooms
- Bedrooms: 6
- Bathrooms: 5
- Full bathrooms: 3
- 3/4 bathrooms: 1
- 1/2 bathrooms: 1
- Main level bathrooms: 1
Bedroom
- Level: Basement
Bedroom
- Level: Basement
Bedroom
- Description: 2nd Floor
- Level: Upper
Bedroom
- Description: 2nd Floor
- Level: Upper
Bedroom
- Description: 3rd Floor
- Level: Upper
Bathroom
- Level: Basement
Bathroom
- Level: Main
Bathroom
- Description: 2nd Floor
- Level: Upper
Bathroom
- Description: 3rd Floor
- Level: Upper
Other
- Description: 2nd Floor
- Level: Upper
Other
- Description: 2nd Floor
- Level: Upper
Bonus room
- Description: 3rd Floor Lounge Room With Wet Bar
- Level: Upper
Dining room
- Level: Main
Kitchen
- Level: Main
Laundry
- Description: 2nd Floor Near Bedrooms
- Level: Upper
Living room
- Level: Main
Media room
- Description: Large Rec Room With Wet Bar
- Level: Basement
Mud room
- Level: Main
Office
- Level: Main
Utility room
- Level: Basement
Heating
- Forced Air, Natural Gas
Cooling
- Central Air
Appliances
- Included: Bar Fridge, Cooktop, Dishwasher, Disposal, Gas Water Heater, Microwave, Oven, Range Hood, Refrigerator, Tankless Water Heater, Wine Cooler
- Laundry: In Unit
Features
- Flooring: Carpet, Tile, Wood
- Windows: Double Pane Windows
- Basement: Finished,Full,Sump Pump
- Number of fireplaces: 2
- Fireplace features: Gas, Living Room, Master Bedroom
Interior area
- Total structure area: 4,603
- Total interior livable area: 4,603 sqft
- Finished area above ground: 3,236
- Finished area below ground: 1,300
Video & virtual tour
Property
Parking
- Total spaces: 2
- Parking features: Concrete, Dry Walled, Insulated Garage, Garage Door Opener
- Garage spaces: 2
Features
- Levels: Three Or More
- Patio & porch: Covered, Deck, Patio, Rooftop
- Exterior features: Gas Valve, Private Yard
Lot
- Size: 4,760 Square Feet
- Features: Sprinklers In Front, Sprinklers In Rear
Details
- Parcel number: 514202021
- Zoning: U-TU-C
- Special conditions: Standard
Construction
Type & style
- Home type: SingleFamily
- Architectural style: Contemporary
- Property subtype: Single Family Residence
Materials
- Brick, Frame, Stucco, Wood Siding
- Roof: Composition,Membrane
Condition
- New Construction
- New construction: Yes
- Year built: 2024
Details
- Warranty included: Yes
Utilities & green energy
- Electric: 220 Volts in Garage
- Sewer: Public Sewer
- Water: Public
Community & HOA
Community
- Subdivision: Washington Park
HOA
- Has HOA: No
Location
- Region: Denver
Financial & listing details
- Price per square foot: $570/sqft
- Tax assessed value: $988,800
- Annual tax amount: $4,955
- Date on market: 5/24/2025
- Listing terms: Cash,Conventional,Jumbo,VA Loan
- Exclusions: Staging Items, Security System & All Equipment/Parts
- Ownership: Corporation/Trust