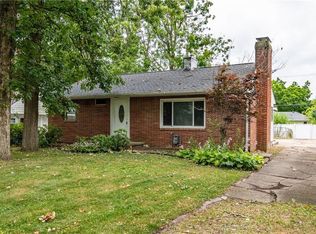Sold for $162,500
$162,500
357 S Glencoe Ave, Decatur, IL 62522
4beds
2,490sqft
Single Family Residence
Built in 1955
7,840.8 Square Feet Lot
$182,100 Zestimate®
$65/sqft
$1,921 Estimated rent
Home value
$182,100
$153,000 - $217,000
$1,921/mo
Zestimate® history
Loading...
Owner options
Explore your selling options
What's special
Super clean and updated with newer windows, roof, furnace, water heater, and more. This 4 bedrm ranch home is bigger than it appears and shows pride of ownership. Large living room with beautiful windows and gas fireplace. Great functional kitchen with pantry and island. All bedrooms have walk in closets. Nice screened porch with fenced in backyard. Awesome workshop in basement. Don't miss this westend charm!
Zillow last checked: 8 hours ago
Listing updated: February 28, 2025 at 12:08pm
Listed by:
Lesley Loehr 217-519-2340,
Brinkoetter REALTORS®
Bought with:
Dina Durbin, 471008035
Brinkoetter REALTORS®
Source: CIBR,MLS#: 6248095 Originating MLS: Central Illinois Board Of REALTORS
Originating MLS: Central Illinois Board Of REALTORS
Facts & features
Interior
Bedrooms & bathrooms
- Bedrooms: 4
- Bathrooms: 3
- Full bathrooms: 2
- 1/2 bathrooms: 1
Primary bedroom
- Description: Flooring: Carpet
- Level: Main
Bedroom
- Description: Flooring: Carpet
- Level: Main
Bedroom
- Description: Flooring: Carpet
- Level: Basement
Bedroom
- Description: Flooring: Carpet
- Level: Basement
Primary bathroom
- Level: Main
Dining room
- Description: Flooring: Laminate
- Level: Main
- Width: 10
Family room
- Description: Flooring: Carpet
- Level: Main
Other
- Features: Tub Shower
- Level: Main
Other
- Level: Basement
Kitchen
- Description: Flooring: Vinyl
- Level: Main
Laundry
- Description: Flooring: Concrete
- Level: Basement
Living room
- Description: Flooring: Carpet
- Level: Main
Workshop
- Description: Flooring: Concrete
- Level: Basement
Heating
- Electric, Hot Water, Zoned
Cooling
- Central Air, Other, Attic Fan, Whole House Fan
Appliances
- Included: Built-In, Cooktop, Dryer, Dishwasher, Disposal, Gas Water Heater, Oven, Refrigerator, Range Hood, Washer
Features
- Attic, Breakfast Area, Fireplace, Kitchen Island, Bath in Primary Bedroom, Main Level Primary, Pantry, Walk-In Closet(s), Workshop
- Windows: Replacement Windows
- Basement: Finished,Unfinished,Crawl Space,Partial,Sump Pump
- Number of fireplaces: 1
- Fireplace features: Gas
Interior area
- Total structure area: 2,490
- Total interior livable area: 2,490 sqft
- Finished area above ground: 1,836
- Finished area below ground: 654
Property
Parking
- Total spaces: 2
- Parking features: Attached, Garage
- Attached garage spaces: 2
Features
- Levels: One
- Stories: 1
- Patio & porch: Patio, Screened
- Exterior features: Fence, Workshop
- Fencing: Yard Fenced
Lot
- Size: 7,840 sqft
- Dimensions: 60 x 130
Details
- Parcel number: 041217429028
- Zoning: RES
- Special conditions: None
Construction
Type & style
- Home type: SingleFamily
- Architectural style: Ranch
- Property subtype: Single Family Residence
Materials
- Steel
- Foundation: Basement, Crawlspace
- Roof: Shingle
Condition
- Year built: 1955
Utilities & green energy
- Sewer: Public Sewer
- Water: Public
Community & neighborhood
Security
- Security features: Smoke Detector(s)
Location
- Region: Decatur
- Subdivision: Dennis Add
Other
Other facts
- Road surface type: Concrete
Price history
| Date | Event | Price |
|---|---|---|
| 2/28/2025 | Sold | $162,500-1.5%$65/sqft |
Source: | ||
| 2/10/2025 | Pending sale | $165,000$66/sqft |
Source: | ||
| 1/25/2025 | Contingent | $165,000$66/sqft |
Source: | ||
| 1/24/2025 | Price change | $165,000-2.9%$66/sqft |
Source: | ||
| 12/24/2024 | Listed for sale | $169,900$68/sqft |
Source: | ||
Public tax history
| Year | Property taxes | Tax assessment |
|---|---|---|
| 2024 | $2,199 -2.7% | $43,043 +3.7% |
| 2023 | $2,260 -2.7% | $41,519 +15% |
| 2022 | $2,323 -18.5% | $36,099 +7.1% |
Find assessor info on the county website
Neighborhood: 62522
Nearby schools
GreatSchools rating
- 2/10Dennis Lab SchoolGrades: PK-8Distance: 0.6 mi
- 2/10Macarthur High SchoolGrades: 9-12Distance: 1.3 mi
- 2/10Eisenhower High SchoolGrades: 9-12Distance: 3.1 mi
Schools provided by the listing agent
- Elementary: Dennis
- Middle: Dennis
- High: Macarthur
- District: Decatur Dist 61
Source: CIBR. This data may not be complete. We recommend contacting the local school district to confirm school assignments for this home.
Get pre-qualified for a loan
At Zillow Home Loans, we can pre-qualify you in as little as 5 minutes with no impact to your credit score.An equal housing lender. NMLS #10287.
