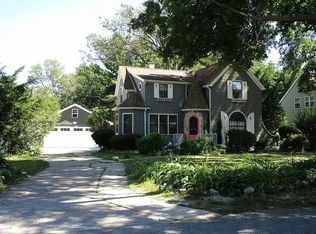Sold for $423,900
$423,900
357 Sheridan Rd, Waterloo, IA 50701
4beds
3,298sqft
Single Family Residence
Built in 1949
0.28 Acres Lot
$433,200 Zestimate®
$129/sqft
$1,918 Estimated rent
Home value
$433,200
$381,000 - $490,000
$1,918/mo
Zestimate® history
Loading...
Owner options
Explore your selling options
What's special
Meticulously Maintained and Character Galore! Fall in love with the stunning design and beautiful updates of this castle-like home on Sheridan Road! Step inside to a well-designed interior, with key updates and amenities that you’ll enjoy at every turn! An amazing entryway provides the perfect transition indoors, and the space opens up to the main gathering areas. A mid-century wooden spiral staircase is a beautiful attraction, adding a unique touch to this great space. The living room and dining room are open and elegant, featuring quality built-ins and large windows flooding the space with natural light as well as warm flooring and a white stone fireplace that add ambience to the space. Connected to the dining room is the gourmet kitchen. This truly is your dream kitchen! Modern stainless appliances, pearl white cabinetry, matching subway tile backsplash, expansive quartz counters, and incredible tile flooring pair extremely well and make this space hard to beat! Further in, a backyard entry nook provides an excellent addition. This main floor finishes with two great sized bedrooms, both with new hardwood flooring, and an updated full bathroom with dual sinks to share. The incredible master suite, filled with amazing and quality features, is hard to beat and is the perfect place to retreat and rejuvenate! Spanning the entire upper level, you will love the expansive bedroom with fireplace, new hardwood flooring, walk-in closet, wet bar, sitting room, and private balcony with gorgeous views of the backyard. The luxurious master ensuite offers dual sinks, soaking tub with a tiled shower surround and beautiful tile flooring and skylights flooding the space with bright natural light. Access to the castle turret, with its stunning intricate detail, is just outside the master suite, a perfect place for an office or library. This great home isn’t done here! The lower level is perfect for entertaining, providing an expansive living space with a fireplace, additional office area, spare bedroom, full bathroom, and a bright laundry area. The exterior is just as impressive, with a walled front terrace, back patio area with views of the meticulously manicured exterior, and three stalls of garage and storage space. The fenced in backyard offers plenty of room to roam through the beautiful gardens, plus a new roof and gutters were installed in June 2024. You will absolutely love everything this stunning home has to offer! Don’t miss this one! Schedule a tour today!
Zillow last checked: 8 hours ago
Listing updated: October 01, 2024 at 04:03am
Listed by:
Amy Wienands 319-269-2477,
AWRE, EXP Realty, LLC,
Mary Gillett 319-231-8689,
AWRE, EXP Realty, LLC
Bought with:
Chris Carter, S60381
EXP Realty, LLC
Source: Northeast Iowa Regional BOR,MLS#: 20242661
Facts & features
Interior
Bedrooms & bathrooms
- Bedrooms: 4
- Bathrooms: 3
- Full bathrooms: 3
Primary bedroom
- Level: Second
Other
- Level: Upper
Other
- Level: Main
Other
- Level: Lower
Dining room
- Level: Main
Kitchen
- Level: Main
Living room
- Level: Main
Heating
- Forced Air
Cooling
- Zoned
Appliances
- Laundry: Laundry Room, Lower Level
Features
- Ceiling-Specialty, Vaulted Ceiling(s), Solid Surface Counters
- Basement: Partially Finished
- Has fireplace: Yes
- Fireplace features: Multiple, Electric, Gas, Family Room, Living Room, Master Bedroom, Wood Burning
Interior area
- Total interior livable area: 3,298 sqft
- Finished area below ground: 650
Property
Parking
- Total spaces: 3
- Parking features: 3 or More Stalls
- Carport spaces: 3
Features
- Patio & porch: Deck, Patio
- Exterior features: Balcony
- Fencing: Fenced
Lot
- Size: 0.28 Acres
- Dimensions: 75x161
- Features: Landscaped
Details
- Parcel number: 891334378025
- Zoning: R-1
- Special conditions: Standard
Construction
Type & style
- Home type: SingleFamily
- Property subtype: Single Family Residence
Materials
- Combination
- Roof: Shingle,Asphalt
Condition
- Year built: 1949
Utilities & green energy
- Sewer: Public Sewer
- Water: Public
Community & neighborhood
Location
- Region: Waterloo
Other
Other facts
- Road surface type: Concrete
Price history
| Date | Event | Price |
|---|---|---|
| 9/30/2024 | Sold | $423,900-1.4%$129/sqft |
Source: | ||
| 7/25/2024 | Pending sale | $429,900$130/sqft |
Source: | ||
| 6/24/2024 | Listed for sale | $429,900+7.5%$130/sqft |
Source: | ||
| 9/9/2022 | Sold | $400,000+0%$121/sqft |
Source: | ||
| 7/19/2022 | Pending sale | $399,900$121/sqft |
Source: | ||
Public tax history
| Year | Property taxes | Tax assessment |
|---|---|---|
| 2024 | $7,887 +13.5% | $403,000 -0.5% |
| 2023 | $6,948 +2.7% | $405,040 +24.5% |
| 2022 | $6,763 -3.9% | $325,250 |
Find assessor info on the county website
Neighborhood: 50701
Nearby schools
GreatSchools rating
- 5/10Kingsley Elementary SchoolGrades: K-5Distance: 0.6 mi
- 6/10Hoover Middle SchoolGrades: 6-8Distance: 0.6 mi
- 3/10West High SchoolGrades: 9-12Distance: 0.9 mi
Schools provided by the listing agent
- Elementary: Kingsley Elementary
- Middle: Hoover Intermediate
- High: West High
Source: Northeast Iowa Regional BOR. This data may not be complete. We recommend contacting the local school district to confirm school assignments for this home.
Get pre-qualified for a loan
At Zillow Home Loans, we can pre-qualify you in as little as 5 minutes with no impact to your credit score.An equal housing lender. NMLS #10287.
