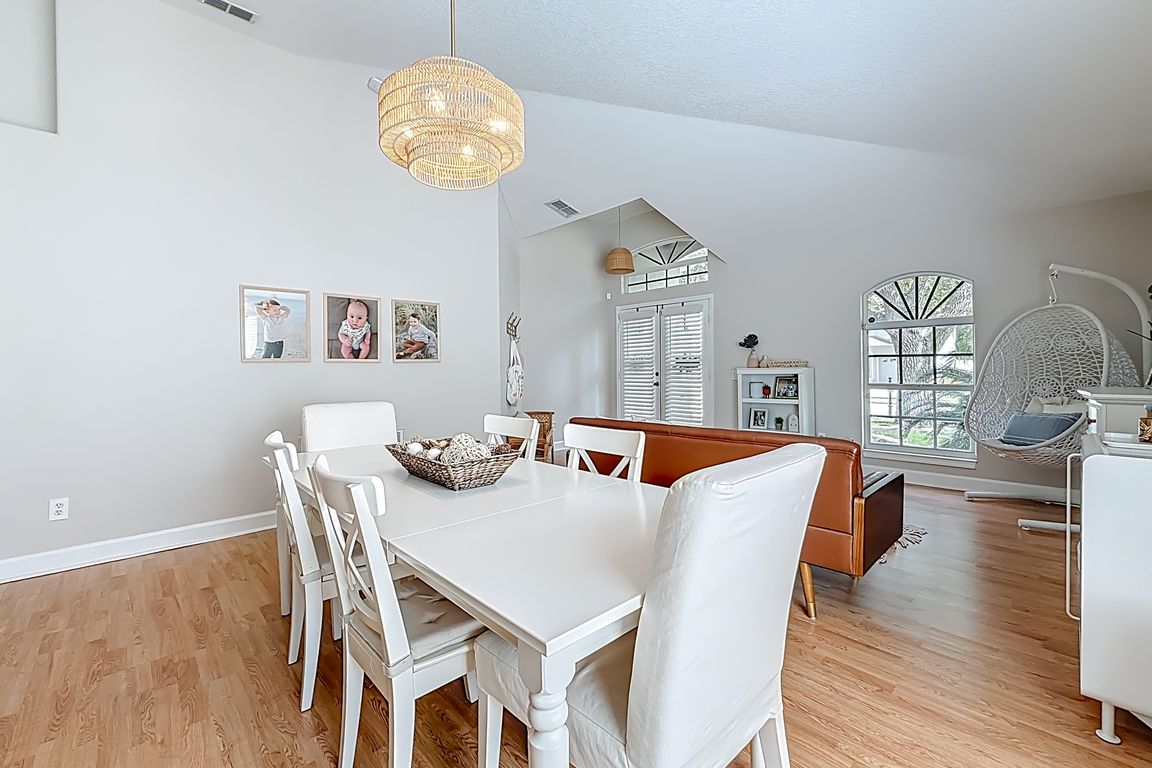Open: Sun 1pm-3pm

For sale
$629,900
3beds
2,176sqft
357 Ventura Dr, Oldsmar, FL 34677
3beds
2,176sqft
Single family residence
Built in 2001
7,401 sqft
2 Attached garage spaces
$289 price/sqft
$100 monthly HOA fee
What's special
New roofNew hvacBuilt-in desk areaSpacious family roomLarge fully fenced backyardBright open layoutUpdated kitchen
Welcome to Bay Arbor, one of Oldsmar’s most desirable gated communities! This move-in ready 3BR/2BA home offers a bright, open layout with wood laminate throughout the living spaces, and an updated kitchen featuring new wood cabinetry, stainless appliances, and a built-in desk area — perfect for everyday living. The spacious family ...
- 9 hours |
- 392 |
- 6 |
Source: Stellar MLS,MLS#: TB8434849 Originating MLS: Orlando Regional
Originating MLS: Orlando Regional
Travel times
Family Room
Kitchen
Primary Bedroom
Zillow last checked: 7 hours ago
Listing updated: 10 hours ago
Listing Provided by:
Melissa Pranzo 646-509-7350,
REAL BROKER, LLC 855-450-0442
Source: Stellar MLS,MLS#: TB8434849 Originating MLS: Orlando Regional
Originating MLS: Orlando Regional

Facts & features
Interior
Bedrooms & bathrooms
- Bedrooms: 3
- Bathrooms: 2
- Full bathrooms: 2
Rooms
- Room types: Family Room, Dining Room
Primary bedroom
- Features: Bath With Whirlpool, Walk-In Closet(s)
- Level: First
- Area: 224 Square Feet
- Dimensions: 14x16
Great room
- Level: First
- Area: 360 Square Feet
- Dimensions: 18x20
Kitchen
- Features: Pantry
- Level: First
- Area: 224 Square Feet
- Dimensions: 14x16
Heating
- Electric
Cooling
- Central Air
Appliances
- Included: Oven, Dishwasher, Disposal, Dryer, Electric Water Heater, Freezer, Microwave, Washer
- Laundry: Inside, Laundry Room
Features
- Built-in Features, Cathedral Ceiling(s), Ceiling Fan(s), Eating Space In Kitchen, High Ceilings, Kitchen/Family Room Combo, Open Floorplan, Primary Bedroom Main Floor, Solid Wood Cabinets, Stone Counters, Thermostat, Vaulted Ceiling(s), Walk-In Closet(s)
- Flooring: Carpet, Ceramic Tile, Laminate
- Doors: Sliding Doors
- Windows: Window Treatments
- Has fireplace: No
Interior area
- Total structure area: 2,708
- Total interior livable area: 2,176 sqft
Video & virtual tour
Property
Parking
- Total spaces: 2
- Parking features: Garage - Attached
- Attached garage spaces: 2
Features
- Levels: One
- Stories: 1
- Exterior features: Lighting, Other, Sidewalk
- Fencing: Fenced
Lot
- Size: 7,401 Square Feet
- Dimensions: 57 x 134
- Features: Sidewalk
Details
- Additional structures: Shed(s)
- Parcel number: 152816032840020030
- Special conditions: None
Construction
Type & style
- Home type: SingleFamily
- Property subtype: Single Family Residence
Materials
- Block
- Foundation: Slab
- Roof: Shingle
Condition
- New construction: No
- Year built: 2001
Utilities & green energy
- Sewer: Public Sewer
- Water: Public
- Utilities for property: BB/HS Internet Available, Cable Connected, Electricity Connected, Public
Community & HOA
Community
- Security: Gated Community
- Subdivision: BAY ARBOR
HOA
- Has HOA: Yes
- HOA fee: $100 monthly
- HOA name: Management Associates / Rocco Iervasi
- HOA phone: 813-433-2000
- Pet fee: $0 monthly
Location
- Region: Oldsmar
Financial & listing details
- Price per square foot: $289/sqft
- Tax assessed value: $477,766
- Annual tax amount: $4,505
- Date on market: 10/6/2025
- Listing terms: Cash,Conventional,FHA,VA Loan
- Ownership: Fee Simple
- Total actual rent: 0
- Electric utility on property: Yes
- Road surface type: Paved, Asphalt