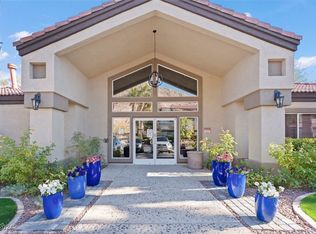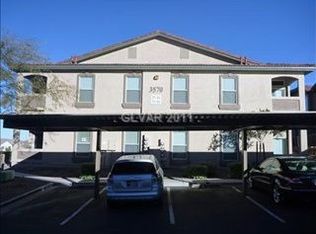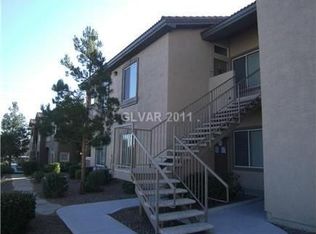Closed
$295,000
3570 Cactus Shadow St UNIT 202, Las Vegas, NV 89129
2beds
1,054sqft
Condominium
Built in 2004
-- sqft lot
$263,300 Zestimate®
$280/sqft
$1,462 Estimated rent
Home value
$263,300
$250,000 - $276,000
$1,462/mo
Zestimate® history
Loading...
Owner options
Explore your selling options
What's special
PRIVATE GARAGE PLUS ASSIGNED COVERED PARKING SPOT WILL BOTH BE YOURS WITH THIS FABULOUS 2 BEDROOM/2 BATH CONDO!! THIS QUIET UPSTAIRS UNIT WITH VAULTED CEILINGS IS NESTLED IN A PEACEFUL INTERIOR AREA OF THE BEAUTIFUL GATED CLIFF SHADOWS COMMUNITY. STUNNING MOUNTAIN VIEWS, NEARBY HIKING TRAILS, NEIGHBORHOOD PARK & EQUESTRIAN ACTIVITIES. TERRIFIC ACCESS TO SR 215 & SUMMERLIN PKWY, DOWNTOWN SUMMERLIN RETAIL/DINING, LAS VEGAS BALLPARK & CITY NATIONAL ARENA. PERFECT SPLIT FLOORPLAN WITH BEDROOMS ON OPPOSITES SIDES OF THE SPACIOUS LIVING/DINING AREA. DUAL PRIMARY SUITE POTENTIAL AS SECONDARY BEDROOM DIRECTLY ACCESSES BATHROOM. INVITING KITCHEN HAS NEWLY INSTALLED QUARTZ COUNTERTOPS, STAINLESS APPLIANCES, CLOSET PANTRY & BREAKFAST BAR. COZY FIREPLACE WELCOMES YOU HOME. COOL SHADED BALCONY TO ENJOY THE OUTDOORS. LAUNDRY CLOSET WITH STACKABLE WASHER/DRYER. MONTHLY HOA INCLUDES WATER, SEWER & TRASH FEES. SELLER IS OFFERING $5,000 CREDIT TOWARDS CLOSING COSTS/LOAN INTEREST RATE BUYDOWN/ FLOORING.
Zillow last checked: 8 hours ago
Listing updated: July 09, 2025 at 12:31am
Listed by:
Gabrielle A. Thorp S.0175275 (602)690-8644,
Realty ONE Group, Inc
Bought with:
Jack Greenberg, BS.0145963
Huntington & Ellis, A Real Est
Source: LVR,MLS#: 2586363 Originating MLS: Greater Las Vegas Association of Realtors Inc
Originating MLS: Greater Las Vegas Association of Realtors Inc
Facts & features
Interior
Bedrooms & bathrooms
- Bedrooms: 2
- Bathrooms: 2
- Full bathrooms: 1
- 3/4 bathrooms: 1
Primary bedroom
- Description: 2 Pbr's,Ceiling Fan,Ceiling Light,Closet
- Dimensions: 14X12
Bedroom 2
- Description: Ceiling Fan,Ceiling Light,TV/ Cable,Walk-In Closet(s),With Bath
- Dimensions: 12X11
Primary bathroom
- Description: Double Sink,Shower Only
- Dimensions: 9X8
Dining room
- Description: Living Room/Dining Combo,Vaulted Ceiling
- Dimensions: 11X12
Kitchen
- Description: Breakfast Bar/Counter,Pantry,Quartz Countertops,Stainless Steel Appliances,Vaulted Ceiling
- Dimensions: 11X10
Living room
- Description: Front,Vaulted Ceiling
- Dimensions: 16X12
Heating
- Central, Gas
Cooling
- Central Air, Electric
Appliances
- Included: Dryer, Dishwasher, Disposal, Gas Range, Gas Water Heater, Microwave, Refrigerator, Washer
- Laundry: Gas Dryer Hookup, Laundry Closet
Features
- Ceiling Fan(s), Window Treatments
- Flooring: Carpet, Linoleum, Tile, Vinyl
- Windows: Blinds, Double Pane Windows, Window Treatments
- Number of fireplaces: 1
- Fireplace features: Electric, Living Room
Interior area
- Total structure area: 1,054
- Total interior livable area: 1,054 sqft
Property
Parking
- Total spaces: 2
- Parking features: Assigned, Covered, Detached Carport, Detached, Garage, Garage Door Opener, Private, Guest
- Garage spaces: 1
- Carport spaces: 1
- Covered spaces: 2
Features
- Stories: 2
- Patio & porch: Balcony
- Exterior features: Balcony, Sprinkler/Irrigation
- Pool features: Community
- Fencing: None
- Has view: Yes
- View description: Mountain(s)
Lot
- Size: 4,856 sqft
- Features: Drip Irrigation/Bubblers, Desert Landscaping, Landscaped, Rocks, < 1/4 Acre
Details
- Parcel number: 13712312070
- Zoning description: Multi-Family
- Horse amenities: None
Construction
Type & style
- Home type: Condo
- Architectural style: Two Story
- Property subtype: Condominium
- Attached to another structure: Yes
Materials
- Frame, Stucco, Drywall
- Roof: Tile
Condition
- Excellent,Resale
- Year built: 2004
Utilities & green energy
- Electric: Photovoltaics None
- Sewer: Public Sewer
- Water: Public
- Utilities for property: Cable Available
Green energy
- Energy efficient items: Windows
Community & neighborhood
Community
- Community features: Pool
Location
- Region: Las Vegas
- Subdivision: Gowan Cliff Shadows Condo
HOA & financial
HOA
- Has HOA: Yes
- Amenities included: Clubhouse, Fitness Center, Gated, Barbecue, Pool, Spa/Hot Tub
- Services included: Association Management, Maintenance Grounds, Sewer, Trash, Water
- Association name: Cliff Shadow
- Association phone: 702-727-8580
- Second HOA fee: $285 monthly
Other
Other facts
- Listing agreement: Exclusive Right To Sell
- Listing terms: Cash,Conventional,FHA,VA Loan
- Ownership: Condominium
Price history
| Date | Event | Price |
|---|---|---|
| 7/9/2024 | Sold | $295,000$280/sqft |
Source: | ||
| 6/7/2024 | Contingent | $295,000$280/sqft |
Source: | ||
| 6/1/2024 | Listed for sale | $295,000$280/sqft |
Source: | ||
| 5/31/2024 | Contingent | $295,000$280/sqft |
Source: | ||
| 5/28/2024 | Listed for sale | $295,000+61.2%$280/sqft |
Source: | ||
Public tax history
| Year | Property taxes | Tax assessment |
|---|---|---|
| 2025 | $856 +2.9% | $54,571 -3% |
| 2024 | $832 +3% | $56,232 +12.5% |
| 2023 | $808 +3% | $49,974 +6.5% |
Find assessor info on the county website
Neighborhood: Lone Mountain
Nearby schools
GreatSchools rating
- 7/10Eileen Conners Elementary SchoolGrades: PK-5Distance: 0.7 mi
- 6/10Justice Myron E Leavitt Middle SchoolGrades: 6-8Distance: 4 mi
- 4/10Centennial High SchoolGrades: 9-12Distance: 3.8 mi
Schools provided by the listing agent
- Elementary: Conners, Eileen,Conners, Eileen
- Middle: Leavitt Justice Myron E
- High: Centennial
Source: LVR. This data may not be complete. We recommend contacting the local school district to confirm school assignments for this home.
Get a cash offer in 3 minutes
Find out how much your home could sell for in as little as 3 minutes with a no-obligation cash offer.
Estimated market value
$263,300
Get a cash offer in 3 minutes
Find out how much your home could sell for in as little as 3 minutes with a no-obligation cash offer.
Estimated market value
$263,300


