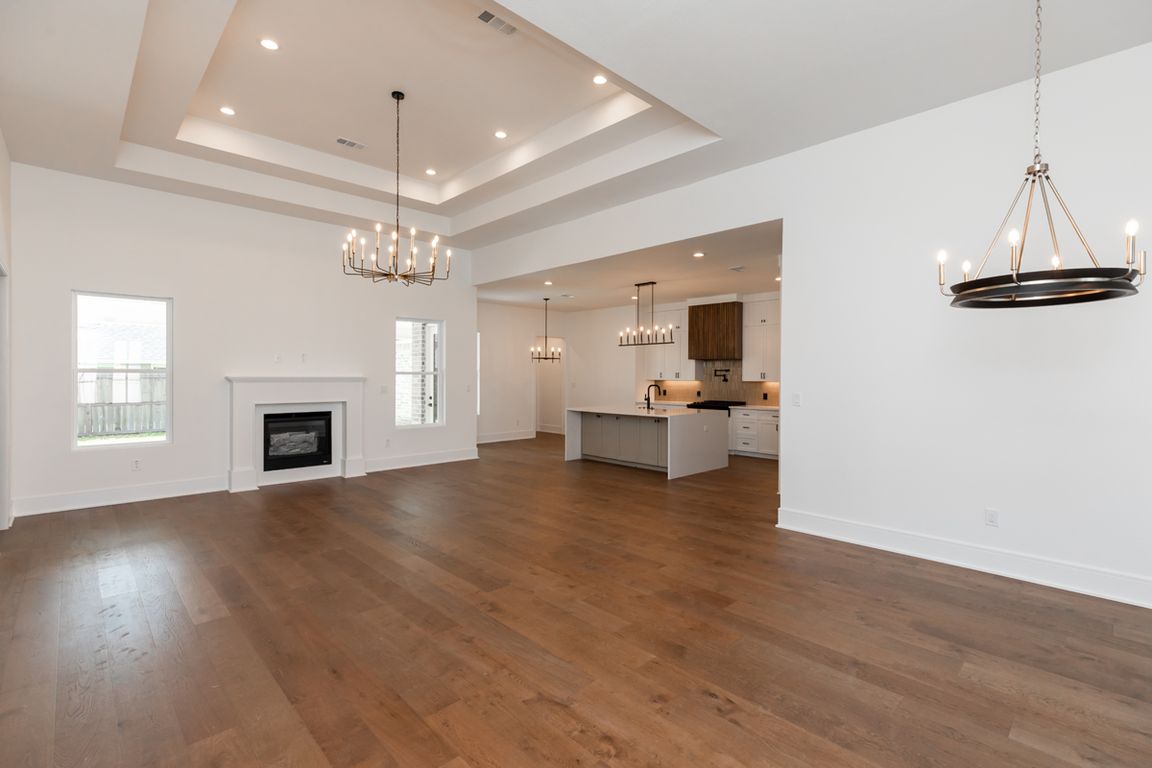
New construction
$560,000
4beds
2,960sqft
3570 Lily Ln, Beaumont, TX 77713
4beds
2,960sqft
Single family residence
8,712 sqft
2 Attached garage spaces
$189 price/sqft
What's special
Designer finishesHigh ceilingsSpacious kitchenGenerous closet spacePrivate primary suiteOpen-concept layoutSpa-like bath
Now Move-In Ready in Beaumont’s West End! Welcome home to this stunning new construction by Trademark Investments, nestled in the sought-after Fairfield Addition. This thoughtfully designed 4-bedroom home with a versatile bonus room offers the perfect blend of comfort and style. Step inside to find an open-concept layout, high ceilings, designer ...
- 150 days |
- 166 |
- 3 |
Source: BBOR,MLS#: 258270
Travel times
Living Room
Kitchen
Dining Room
Primary Bedroom
Primary Bathroom
Upstairs Bonus Room
Backyard and Covered Patio
Zillow last checked: 7 hours ago
Listing updated: May 27, 2025 at 09:00am
Listed by:
Dayna Simmons 409-673-8288,
TEAM Dayna Simmons Real Estate -- 9007822
Source: BBOR,MLS#: 258270
Facts & features
Interior
Bedrooms & bathrooms
- Bedrooms: 4
- Bathrooms: 4
- Full bathrooms: 3
- 1/2 bathrooms: 1
Primary bedroom
- Area: 255
- Dimensions: 15 x 17
Bedroom 2
- Area: 180
- Dimensions: 15 x 12
Bedroom 3
- Area: 144
- Dimensions: 12 x 12
Bedroom 4
- Area: 195
- Dimensions: 13 x 15
Primary bathroom
- Features: Double Sink, Garden Tub, Sep. Shower
Dining room
- Features: Formal Dining
Kitchen
- Area: 264
- Dimensions: 22 x 12
Living room
- Features: Living Room
- Area: 576
- Dimensions: 32 x 18
Heating
- Central Gas
Cooling
- Central Electric
Appliances
- Included: Built-in Oven, Cooktop, Dishwasher, Double Oven, Microwave, Vented Exhaust Fan
Features
- Pantry
- Flooring: Tile
- Has fireplace: Yes
- Fireplace features: Gas Starter
Interior area
- Total structure area: 2,960
- Total interior livable area: 2,960 sqft
Video & virtual tour
Property
Parking
- Total spaces: 2
- Parking features: Attached
- Attached garage spaces: 2
Features
- Stories: 1
- Patio & porch: Covered Porch, Patio
- Fencing: Wood Privacy
Lot
- Size: 8,712 Square Feet
Details
- Parcel number: 01973200000200000000
- Special conditions: Standard
Construction
Type & style
- Home type: SingleFamily
- Property subtype: Single Family Residence
Materials
- Brick Veneer, Frame
- Foundation: Slab
- Roof: Arch. Comp. Shingle
Condition
- New Construction
- New construction: Yes
Utilities & green energy
- Sewer: City Sewer
- Water: City Water
Community & HOA
Community
- Subdivision: Fairfield
HOA
- Has HOA: Yes
Location
- Region: Beaumont
Financial & listing details
- Price per square foot: $189/sqft
- Tax assessed value: $25,028
- Annual tax amount: $581
- Date on market: 5/21/2025
- Listing terms: Cash,Conventional,FHA,VA Loan
- Road surface type: Concrete