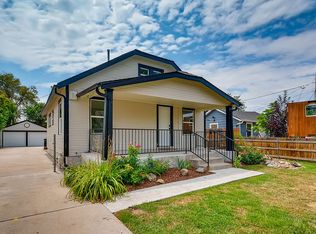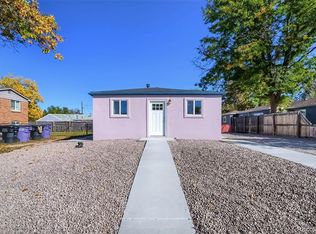Sold for $370,000 on 11/14/25
$370,000
3570 Center Avenue, Denver, CO 80219
2beds
1,065sqft
Single Family Residence
Built in 1943
4,860 Square Feet Lot
$368,600 Zestimate®
$347/sqft
$2,772 Estimated rent
Home value
$368,600
$350,000 - $387,000
$2,772/mo
Zestimate® history
Loading...
Owner options
Explore your selling options
What's special
Adorable cottage centrally located with lots of upgrades. Stay warm with your certified furnace. Enjoy the brand new roof to keep you dry and comfortable for decades. Walk into this open concept home with vaulted ceilings, updated kitchen cabinets with black granite tile countertop. New stainless appliances are a real luxury. The two bedrooms are large and have good closets. The bathroom has gorgous custom tile and new vanity. Don’t forget laundry in the house and a beautiful office with glass doors leading to the back patio and fenced yard. Come and perch at the built in bar to the kitchen and see how fast you feel at home.
Zillow last checked: 8 hours ago
Listing updated: November 17, 2025 at 02:58pm
Listed by:
Carrie Hill 303-579-9449 CARRIE@RMRE-INC.COM,
Rocky Mountain Real Estate Inc
Bought with:
Lana Cordier, 40036496
LIV Sotheby's International Realty
Source: REcolorado,MLS#: 2083401
Facts & features
Interior
Bedrooms & bathrooms
- Bedrooms: 2
- Bathrooms: 1
- Full bathrooms: 1
- Main level bathrooms: 1
- Main level bedrooms: 2
Bedroom
- Level: Main
- Area: 182 Square Feet
- Dimensions: 14 x 13
Bedroom
- Level: Main
- Area: 198 Square Feet
- Dimensions: 18 x 11
Bathroom
- Level: Main
- Area: 42 Square Feet
- Dimensions: 7 x 6
Kitchen
- Level: Main
- Area: 88 Square Feet
- Dimensions: 8 x 11
Laundry
- Description: With Utility Room
- Level: Main
- Area: 40 Square Feet
- Dimensions: 10 x 4
Living room
- Description: With Dining Room
- Level: Main
- Area: 240 Square Feet
- Dimensions: 20 x 12
Office
- Level: Main
- Area: 80 Square Feet
- Dimensions: 10 x 8
Heating
- Forced Air
Cooling
- None
Appliances
- Included: Dishwasher, Disposal, Oven, Refrigerator
- Laundry: In Unit
Features
- Granite Counters, Open Floorplan, Vaulted Ceiling(s)
- Flooring: Carpet, Tile, Vinyl
- Has basement: No
- Common walls with other units/homes: No Common Walls
Interior area
- Total structure area: 1,065
- Total interior livable area: 1,065 sqft
- Finished area above ground: 1,065
Property
Parking
- Total spaces: 2
- Details: Off Street Spaces: 2
Features
- Levels: One
- Stories: 1
- Patio & porch: Patio
- Exterior features: Private Yard
- Fencing: Partial
Lot
- Size: 4,860 sqft
- Features: Level, Near Public Transit
Details
- Parcel number: 518151005
- Special conditions: Standard
Construction
Type & style
- Home type: SingleFamily
- Architectural style: Traditional
- Property subtype: Single Family Residence
Materials
- Frame
- Foundation: Slab
- Roof: Composition
Condition
- Year built: 1943
Utilities & green energy
- Electric: 220 Volts
- Sewer: Public Sewer
- Water: Public
- Utilities for property: Electricity Connected, Natural Gas Connected
Community & neighborhood
Security
- Security features: Carbon Monoxide Detector(s), Smoke Detector(s)
Location
- Region: Denver
- Subdivision: Westwood
Other
Other facts
- Listing terms: Cash,Conventional,FHA,VA Loan
- Ownership: Corporation/Trust
- Road surface type: Paved
Price history
| Date | Event | Price |
|---|---|---|
| 11/14/2025 | Sold | $370,000-1.3%$347/sqft |
Source: | ||
| 10/7/2025 | Pending sale | $375,000$352/sqft |
Source: | ||
| 9/18/2025 | Listed for sale | $375,000$352/sqft |
Source: | ||
| 9/10/2025 | Pending sale | $375,000$352/sqft |
Source: | ||
| 7/23/2025 | Listed for sale | $375,000$352/sqft |
Source: | ||
Public tax history
| Year | Property taxes | Tax assessment |
|---|---|---|
| 2024 | $1,540 +2.7% | $19,870 -14.5% |
| 2023 | $1,499 +3.7% | $23,250 +23.3% |
| 2022 | $1,446 +14.7% | $18,850 -2.7% |
Find assessor info on the county website
Neighborhood: Westwood
Nearby schools
GreatSchools rating
- 6/10Munroe Elementary SchoolGrades: PK-5Distance: 0.2 mi
- 4/10Kepner Beacon Middle SchoolGrades: 6-8Distance: 0.5 mi
- 3/10Kunsmiller Creative Arts AcademyGrades: K-12Distance: 2.1 mi
Schools provided by the listing agent
- Elementary: Munroe
- Middle: Strive Westwood
- High: West
- District: Denver 1
Source: REcolorado. This data may not be complete. We recommend contacting the local school district to confirm school assignments for this home.

Get pre-qualified for a loan
At Zillow Home Loans, we can pre-qualify you in as little as 5 minutes with no impact to your credit score.An equal housing lender. NMLS #10287.
Sell for more on Zillow
Get a free Zillow Showcase℠ listing and you could sell for .
$368,600
2% more+ $7,372
With Zillow Showcase(estimated)
$375,972
