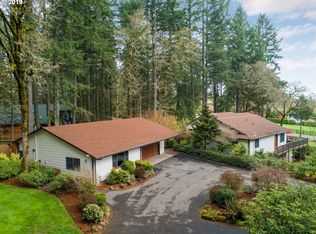Exquisite custom home by Ironwood Homes on small acreage forest property. Entertainer's delight with great room/open concept, gorgeous kitchen, hardwood floors, & high-end touches. Custom trim work with built-ins. Master on main with luxurious bath and walk-in tiled shower. Three living areas with separate family room(down) and bonus room(up) with wet bar. Enjoy peaceful paradise featuring manicured grounds, fire pit and covered deck. Private and low maintenance. In timber deferral; low taxes.
This property is off market, which means it's not currently listed for sale or rent on Zillow. This may be different from what's available on other websites or public sources.
