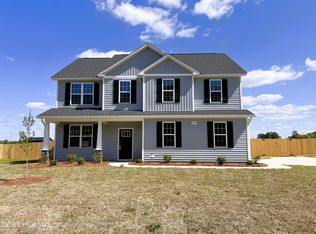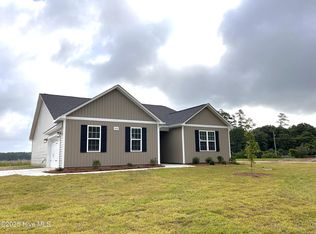Sold for $326,795
$326,795
3571 Arabia Road, Raeford, NC 28376
3beds
2,030sqft
Single Family Residence
Built in 2025
0.51 Acres Lot
$325,400 Zestimate®
$161/sqft
$2,122 Estimated rent
Home value
$325,400
$296,000 - $358,000
$2,122/mo
Zestimate® history
Loading...
Owner options
Explore your selling options
What's special
$8,500 SELLER PAID CLOSING COSTS + BLINDS!!
Welcome Home to the CL2030H Plan in Roberts Grove - 3BR 2.5BA 2030SF - SIDE LOAD GARAGE!! Front porch leads into foyer with formal dining to your side. Great Room with electric fireplace! Kitchen with Breakfast nook - center island, granite counters, access to back covered porch! Mud Room and 1/2 Bath sit off from garage. All bedrooms upstairs. Owners Suite with huge walk-in closet, soaking tub, walk-in shower! 2 other large bedrooms, full bath and dedicated laundry room.
Zillow last checked: 8 hours ago
Listing updated: August 19, 2025 at 09:20am
Listed by:
Jennifer M Ritchie 910-987-5565,
Everything Pines Partners LLC
Bought with:
A Non Member
A Non Member
Source: Hive MLS,MLS#: 100493292 Originating MLS: Mid Carolina Regional MLS
Originating MLS: Mid Carolina Regional MLS
Facts & features
Interior
Bedrooms & bathrooms
- Bedrooms: 3
- Bathrooms: 3
- Full bathrooms: 2
- 1/2 bathrooms: 1
Primary bedroom
- Level: Second
- Dimensions: 16 x 17
Bedroom 2
- Level: Second
- Dimensions: 12 x 12
Bedroom 3
- Level: Second
- Dimensions: 12 x 12
Breakfast nook
- Level: First
- Dimensions: 13 x 8
Dining room
- Level: First
- Dimensions: 11 x 12
Kitchen
- Level: First
- Dimensions: 11 x 15
Living room
- Level: First
- Dimensions: 17 x 16
Heating
- Heat Pump, Electric
Cooling
- Central Air
Appliances
- Included: Electric Oven, Built-In Microwave, Dishwasher
Features
- High Ceilings, Kitchen Island, Pantry
- Flooring: Carpet, LVT/LVP
Interior area
- Total structure area: 2,030
- Total interior livable area: 2,030 sqft
Property
Parking
- Total spaces: 2
- Parking features: Shared Driveway, Garage Faces Side, Paved
- Has uncovered spaces: Yes
Features
- Levels: Two
- Stories: 2
- Patio & porch: Covered, Patio
- Fencing: None
Lot
- Size: 0.51 Acres
- Dimensions: 100 x 220
Details
- Parcel number: 794530001122
- Zoning: RA-20
- Special conditions: Standard
Construction
Type & style
- Home type: SingleFamily
- Property subtype: Single Family Residence
Materials
- Vinyl Siding, Stone Veneer
- Foundation: Slab
- Roof: Architectural Shingle
Condition
- New construction: Yes
- Year built: 2025
Utilities & green energy
- Sewer: Septic Tank
- Water: Public
- Utilities for property: Water Available, Water Connected
Community & neighborhood
Location
- Region: Raeford
- Subdivision: Roberts Grove
Other
Other facts
- Listing agreement: Exclusive Right To Sell
- Listing terms: Cash,Conventional,FHA,USDA Loan,VA Loan
Price history
| Date | Event | Price |
|---|---|---|
| 8/18/2025 | Sold | $326,795$161/sqft |
Source: | ||
| 6/21/2025 | Pending sale | $326,795$161/sqft |
Source: | ||
| 6/4/2025 | Price change | $326,7950%$161/sqft |
Source: | ||
| 5/29/2025 | Price change | $326,7960%$161/sqft |
Source: | ||
| 5/8/2025 | Price change | $326,7970%$161/sqft |
Source: | ||
Public tax history
| Year | Property taxes | Tax assessment |
|---|---|---|
| 2025 | $266 +113.3% | $32,000 +113.3% |
| 2024 | $125 | $15,000 |
Find assessor info on the county website
Neighborhood: 28376
Nearby schools
GreatSchools rating
- 7/10Sandy Grove ElementaryGrades: PK-5Distance: 3 mi
- 7/10Sandy Grove Middle SchoolGrades: 6-8Distance: 3.2 mi
- 10/10Sandhoke Early College High SchoolGrades: 9-12Distance: 3.9 mi
Schools provided by the listing agent
- Elementary: Sandy Grove
- Middle: Sandy Grove
- High: Hoke County High
Source: Hive MLS. This data may not be complete. We recommend contacting the local school district to confirm school assignments for this home.
Get pre-qualified for a loan
At Zillow Home Loans, we can pre-qualify you in as little as 5 minutes with no impact to your credit score.An equal housing lender. NMLS #10287.
Sell with ease on Zillow
Get a Zillow Showcase℠ listing at no additional cost and you could sell for —faster.
$325,400
2% more+$6,508
With Zillow Showcase(estimated)$331,908

