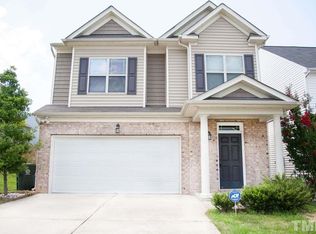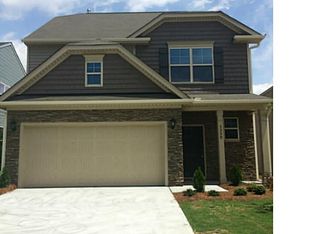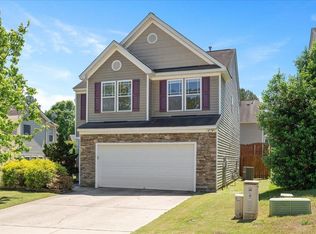Sold for $355,000
$355,000
3571 Eastern Branch Rd, Raleigh, NC 27610
3beds
1,978sqft
Single Family Residence, Residential
Built in 2013
6,534 Square Feet Lot
$346,000 Zestimate®
$179/sqft
$2,071 Estimated rent
Home value
$346,000
$329,000 - $367,000
$2,071/mo
Zestimate® history
Loading...
Owner options
Explore your selling options
What's special
Your charming new home awaits! 3 bedroom, 2.5 bath home plus a loft / flex space and a 2-car garage is conveniently located with easy access to both I-40 and I-440 in SE Raleigh. The inviting open floor plan is great for entertaining, with a large kitchen offering ample counter space and family room for everyone to relax. LVP downstairs and freshly cleaned carpets upstairs. The home has been deep cleaned and is ready for you! Don't miss all the beautiful trim and special touches in this home that set it apart. The fenced backyard and patio are perfect for privacy and allow you to enjoy your outdoor space. Welcome Home! Professional Photos coming soon!
Zillow last checked: 8 hours ago
Listing updated: February 18, 2025 at 06:39am
Listed by:
Ricci Treffer 919-771-3014,
Relevate Real Estate Inc.,
Andrea Stoddard 919-604-7795,
Relevate Real Estate Inc.
Bought with:
David Velasquez, 324168
The Insight Group
Source: Doorify MLS,MLS#: 10063432
Facts & features
Interior
Bedrooms & bathrooms
- Bedrooms: 3
- Bathrooms: 3
- Full bathrooms: 2
- 1/2 bathrooms: 1
Heating
- Fireplace(s), Forced Air, Heat Pump, Zoned
Cooling
- Ceiling Fan(s), Central Air, Electric, Heat Pump, Zoned
Appliances
- Included: Dishwasher, Disposal, Dryer, Electric Water Heater, Free-Standing Electric Range, Free-Standing Refrigerator, Ice Maker, Microwave, Washer
- Laundry: Upper Level
Features
- Bathtub/Shower Combination, Ceiling Fan(s), Double Vanity, Granite Counters, Open Floorplan, Pantry, Separate Shower, Smooth Ceilings, Soaking Tub, Walk-In Closet(s)
- Flooring: Carpet, Laminate, Vinyl
- Number of fireplaces: 1
- Fireplace features: Family Room, Gas
- Common walls with other units/homes: No Common Walls
Interior area
- Total structure area: 1,978
- Total interior livable area: 1,978 sqft
- Finished area above ground: 1,978
- Finished area below ground: 0
Property
Parking
- Total spaces: 4
- Parking features: Concrete, Garage Door Opener, Garage Faces Front
- Attached garage spaces: 2
- Uncovered spaces: 2
Features
- Levels: Two
- Stories: 2
- Patio & porch: Patio, Porch
- Exterior features: Fenced Yard, Rain Gutters
- Fencing: Back Yard, Full, Wood
- Has view: Yes
Lot
- Size: 6,534 sqft
- Features: Back Yard, Pie Shaped Lot
Details
- Parcel number: 1722286703
- Special conditions: Standard
Construction
Type & style
- Home type: SingleFamily
- Architectural style: Transitional
- Property subtype: Single Family Residence, Residential
Materials
- Stone Veneer, Vinyl Siding
- Foundation: Slab
- Roof: Shingle
Condition
- New construction: No
- Year built: 2013
Utilities & green energy
- Sewer: Public Sewer
- Water: Public
- Utilities for property: Electricity Connected, Sewer Connected, Water Available
Community & neighborhood
Community
- Community features: None
Location
- Region: Raleigh
- Subdivision: Sunnybrook Estates
HOA & financial
HOA
- Has HOA: Yes
- HOA fee: $18 monthly
- Amenities included: Management
- Services included: None
Price history
| Date | Event | Price |
|---|---|---|
| 12/27/2024 | Sold | $355,000$179/sqft |
Source: | ||
| 11/20/2024 | Pending sale | $355,000$179/sqft |
Source: | ||
| 11/15/2024 | Listed for sale | $355,000+54.3%$179/sqft |
Source: | ||
| 8/23/2019 | Sold | $230,000+2.2%$116/sqft |
Source: | ||
| 7/25/2019 | Pending sale | $225,000$114/sqft |
Source: Berkshire Hathaway HomeServices Carolinas Realty #2268039 Report a problem | ||
Public tax history
| Year | Property taxes | Tax assessment |
|---|---|---|
| 2025 | $2,985 +0.4% | $339,956 |
| 2024 | $2,973 +24% | $339,956 +55.9% |
| 2023 | $2,397 +7.6% | $218,112 |
Find assessor info on the county website
Neighborhood: South Raleigh
Nearby schools
GreatSchools rating
- 4/10Walnut Creek Elementary SchoolGrades: PK-5Distance: 0.4 mi
- 8/10West Lake MiddleGrades: 6-8Distance: 11.6 mi
- 4/10Southeast Raleigh HighGrades: 9-12Distance: 1.1 mi
Schools provided by the listing agent
- Elementary: Wake - Walnut Creek
- Middle: Wake - West Lake
- High: Wake - S E Raleigh
Source: Doorify MLS. This data may not be complete. We recommend contacting the local school district to confirm school assignments for this home.
Get a cash offer in 3 minutes
Find out how much your home could sell for in as little as 3 minutes with a no-obligation cash offer.
Estimated market value$346,000
Get a cash offer in 3 minutes
Find out how much your home could sell for in as little as 3 minutes with a no-obligation cash offer.
Estimated market value
$346,000


