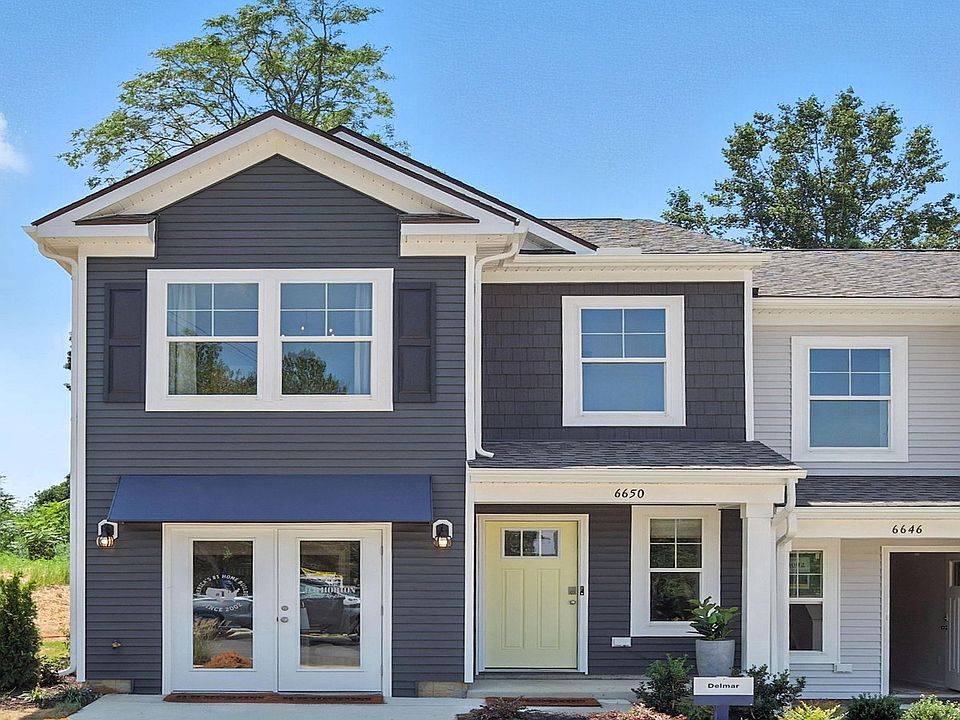Welcome to the Delmar in Lakewood Village, Prince George’s first-ever townhome community! This thoughtfully designed 3-bedroom, 2.5-bath home offers 1,500 sq. ft. of modern living space with a 1-car garage and elegant exterior. The open-concept first floor features a bright living room, dining area, and a well-equipped kitchen with ample cabinetry, pantry, and counter space, plus a convenient powder room. Upstairs, enjoy a spacious primary suite with a walk-in closet and private bath with double vanity, along with two additional bedrooms and a full hall bath. Community amenities include a pavilion, playground, and scenic walking trails-perfect for all ages! Ideally located near Hopewell and Fort Gregg-Adams, with easy access to Richmond and Petersburg. Enjoy small-town charm, parks, and a growing arts scene in this vibrant and historic region. For a limited time, the builder will cover your first year of HOA dues on all contracts written through November, 30th!
Pending
$322,990
3571 Perrins Hill Way, Prince George, VA 23875
3beds
1,500sqft
Townhouse
Built in 2025
-- sqft lot
$323,100 Zestimate®
$215/sqft
$90/mo HOA
What's special
Elegant exteriorCounter spaceWalk-in closetAmple cabinetrySpacious primary suiteOpen-concept first floorConvenient powder room
Call: (804) 509-1340
- 28 days |
- 52 |
- 1 |
Zillow last checked: 8 hours ago
Listing updated: 15 hours ago
Listed by:
Victoria Clark 804-510-9139,
D R Horton Realty of Virginia,
Source: CVRMLS,MLS#: 2523017 Originating MLS: Central Virginia Regional MLS
Originating MLS: Central Virginia Regional MLS
Schedule tour
Select your preferred tour type — either in-person or real-time video tour — then discuss available options with the builder representative you're connected with.
Facts & features
Interior
Bedrooms & bathrooms
- Bedrooms: 3
- Bathrooms: 3
- Full bathrooms: 2
- 1/2 bathrooms: 1
Primary bedroom
- Level: Second
- Dimensions: 11.3 x 16.5
Bedroom 2
- Level: Second
- Dimensions: 9.4 x 11.4
Bedroom 3
- Level: Second
- Dimensions: 9.5 x 11.4
Dining room
- Level: First
- Dimensions: 9.8 x 18.0
Other
- Description: Tub & Shower
- Level: Second
Half bath
- Level: First
Living room
- Level: First
- Dimensions: 9.6 x 13.9
Heating
- Electric
Cooling
- Electric
Appliances
- Included: Electric Cooking, Electric Water Heater, Disposal, Microwave, Range, Refrigerator
- Laundry: Washer Hookup, Dryer Hookup
Features
- Dining Area, Double Vanity, Granite Counters, Walk-In Closet(s)
- Flooring: Carpet, Vinyl
- Has basement: No
- Attic: Access Only
Interior area
- Total interior livable area: 1,500 sqft
- Finished area above ground: 1,500
- Finished area below ground: 0
Property
Parking
- Total spaces: 1
- Parking features: Attached, Garage, Garage Door Opener
- Attached garage spaces: 1
Features
- Levels: Two
- Stories: 2
- Pool features: None
Details
- Parcel number: 14994
- Special conditions: Corporate Listing
Construction
Type & style
- Home type: Townhouse
- Architectural style: Two Story
- Property subtype: Townhouse
- Attached to another structure: Yes
Materials
- Drywall, Frame, Vinyl Siding
- Foundation: Slab
- Roof: Shingle
Condition
- New Construction,Under Construction
- New construction: Yes
- Year built: 2025
Details
- Builder name: D.R. Horton
Utilities & green energy
- Sewer: Public Sewer
- Water: Public
Community & HOA
Community
- Features: Common Grounds/Area, Playground, Trails/Paths
- Subdivision: Lakewood Village
HOA
- Has HOA: Yes
- Services included: Association Management, Common Areas, Insurance, Maintenance Grounds
- HOA fee: $90 monthly
Location
- Region: Prince George
Financial & listing details
- Price per square foot: $215/sqft
- Date on market: 10/13/2025
- Ownership: Corporate
- Ownership type: Corporation
About the community
Welcome to Lakewood Village, a D.R. Horton community in Prince George, VA. Lakewood Village will offer Prince George's first-ever townhome community, featuring thoughtfully-designed homes with one car garages and elegant exteriors. Boasting a pavilion, playground, and nature trail, Lakewood Village will have amenities for everyone in the family! Neighboring Prince George, Va, is Hopewell, a historic city located along the scenic Appomattox River. Known for its rich industrial heritage, the city played a significant role in the development of the region and is now a close neighbor of Fort Gregg-Adams Army Base, in Petersburg. Today, Prince George and Hopewell combine their historical charm with modern amenities, offering a blend of small-town warmth and easy access to the larger metropolitan areas of Richmond and Petersburg. Residents and visitors enjoy a variety of parks, cultural events, and a revitalized downtown area. With a proud community spirit and a growing arts scene, Prince George is an inviting destination for both newcomers and those seeking to explore its history and natural beauty.
The photos you see here are for illustration purposes only, interior and exterior features, options, colors and selections will vary from the homes as built.
Source: DR Horton

