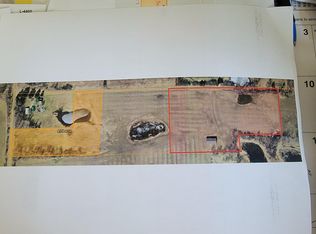Sold
$325,000
3571 Stub Rd, Reading, MI 49274
1beds
2,160sqft
Single Family Residence
Built in 2005
19.48 Acres Lot
$356,300 Zestimate®
$150/sqft
$1,852 Estimated rent
Home value
$356,300
Estimated sales range
Not available
$1,852/mo
Zestimate® history
Loading...
Owner options
Explore your selling options
What's special
Welcome to your ideal homestead! This stunning, Morton-built Barndominium-style home sits on 19.48 acres, offering a full finished basement, wrap-around deck, and covered porch, all designed for comfort and relaxation in a secluded setting.
The property is a hunter's paradise with woods, wetlands, and a small pasture area that could easily accommodate livestock. The garden area includes chicken coops and a root cellar, making it perfect for those seeking a self-sustained lifestyle. Three outbuildings, including a Morton-built 30x40 pole barn equipped with electric and water, provide endless possibilities for storage, hobbies, or farming.
Inside the home, you'll enjoy the efficiency of in-floor radiant heat, with options for coal or wood heating, as well as a furnace and central air for year-round comfort. Nestled at the end of a peaceful dirt road, this property is a true private retreat, offering the ultimate homesteading experience.
Zillow last checked: 8 hours ago
Listing updated: January 03, 2025 at 05:50pm
Listed by:
Andrea Rundquist 517-554-0038,
Michigan Woods & Waterfront Properties LLC,
Casey Rundquist 517-610-1838,
Michigan Woods & Waterfront Properties LLC
Bought with:
Aaron D Burgin
Source: MichRIC,MLS#: 24049978
Facts & features
Interior
Bedrooms & bathrooms
- Bedrooms: 1
- Bathrooms: 2
- Full bathrooms: 2
- Main level bedrooms: 1
Primary bedroom
- Level: Main
- Area: 192
- Dimensions: 12.00 x 16.00
Primary bathroom
- Level: Main
- Area: 144
- Dimensions: 12.00 x 12.00
Bathroom 2
- Level: Basement
- Area: 37.5
- Dimensions: 7.50 x 5.00
Den
- Level: Basement
- Area: 168
- Dimensions: 14.00 x 12.00
Kitchen
- Level: Main
- Area: 98
- Dimensions: 14.00 x 7.00
Laundry
- Level: Main
- Area: 78
- Dimensions: 12.00 x 6.50
Living room
- Level: Main
- Area: 374
- Dimensions: 17.00 x 22.00
Living room
- Level: Basement
- Area: 576
- Dimensions: 16.00 x 36.00
Utility room
- Level: Basement
- Area: 204
- Dimensions: 17.00 x 12.00
Heating
- Forced Air, Hot Water, Radiant, Wood, Other
Cooling
- Central Air
Appliances
- Included: Oven, Refrigerator, Water Softener Owned
- Laundry: Electric Dryer Hookup, Main Level, Sink, Washer Hookup
Features
- Ceiling Fan(s), LP Tank Owned, Center Island, Eat-in Kitchen
- Flooring: Tile, Wood
- Windows: Screens, Insulated Windows, Bay/Bow, Garden Window
- Basement: Full,Walk-Out Access
- Number of fireplaces: 1
- Fireplace features: Wood Burning, Other
Interior area
- Total structure area: 1,080
- Total interior livable area: 2,160 sqft
- Finished area below ground: 1,080
Property
Accessibility
- Accessibility features: Accessible Approach with Ramp, Accessible Stairway
Features
- Stories: 1
- Waterfront features: Other
Lot
- Size: 19.48 Acres
- Features: Recreational, Wooded, Wetland Area, Rolling Hills, Shrubs/Hedges
Details
- Additional structures: Barn(s), Pole Barn
- Parcel number: 110173000061773
Construction
Type & style
- Home type: SingleFamily
- Architectural style: Barndominium
- Property subtype: Single Family Residence
Materials
- Other
- Roof: Metal
Condition
- New construction: No
- Year built: 2005
Utilities & green energy
- Gas: LP Tank Owned
- Sewer: Septic Tank
- Water: Well
- Utilities for property: Phone Available, Electricity Available, Phone Connected
Community & neighborhood
Location
- Region: Reading
Other
Other facts
- Listing terms: Cash,FHA,VA Loan,USDA Loan,Conventional
- Road surface type: Unimproved
Price history
| Date | Event | Price |
|---|---|---|
| 1/4/2025 | Pending sale | $350,000+7.7%$162/sqft |
Source: | ||
| 1/3/2025 | Sold | $325,000-7.1%$150/sqft |
Source: | ||
| 12/19/2024 | Contingent | $350,000$162/sqft |
Source: | ||
| 9/20/2024 | Listed for sale | $350,000$162/sqft |
Source: | ||
Public tax history
| Year | Property taxes | Tax assessment |
|---|---|---|
| 2024 | $1,891 +4.9% | $134,000 +10% |
| 2023 | $1,803 | $121,800 +13.7% |
| 2022 | -- | $107,100 +13.1% |
Find assessor info on the county website
Neighborhood: 49274
Nearby schools
GreatSchools rating
- 5/10Reynolds Elementary SchoolGrades: K-6Distance: 3.4 mi
- 5/10Reading High SchoolGrades: 7-12Distance: 3.6 mi
Get pre-qualified for a loan
At Zillow Home Loans, we can pre-qualify you in as little as 5 minutes with no impact to your credit score.An equal housing lender. NMLS #10287.
Sell with ease on Zillow
Get a Zillow Showcase℠ listing at no additional cost and you could sell for —faster.
$356,300
2% more+$7,126
With Zillow Showcase(estimated)$363,426
