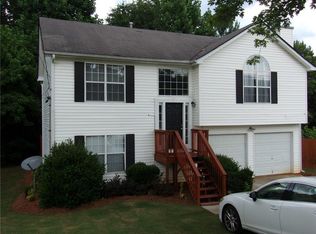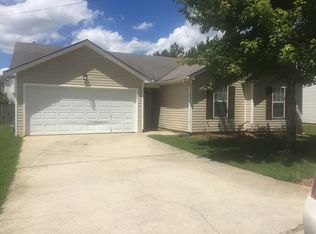Buyer's loss--your gain--back on the market after financing fell thru. Fully renovated and move-in ready! Open split foyer style with vaulted great room, dining area and fully equipped brand-new kitchen. Trey ceiling master bedroom features bath with garden tub and separate shower, walk-in closet. Two bedrooms and full bath on lower level. Over-sized 2-car garage. Property backs to South River with wooded buffer back behind the privacy fenced backyard.
This property is off market, which means it's not currently listed for sale or rent on Zillow. This may be different from what's available on other websites or public sources.

