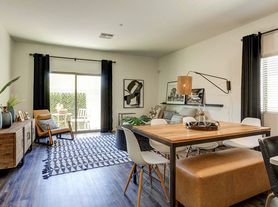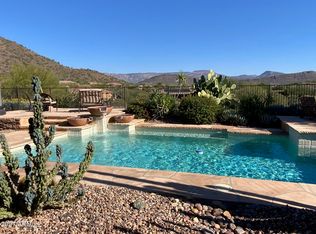Welcome to this large 5-bedroom, 3.5-bathroom home, offering a comfortable and highly functional layout in a convenient Phoenix location! This residence provides plenty of flexible space perfect for a growing family or those needing dedicated home offices.
Step inside to a spacious floor plan where durable tile and carpet flooring create a practical and welcoming environment. The functional kitchen is well-equipped, featuring granite countertops, a useful breakfast bar, a designated eat-in dining space, modern appliances, and ample white wood cabinetry.
The Primary Suite is a tranquil retreat, featuring a well-appointed full bathroom with double sinks, a separate tub and shower, and plenty of under-sink storage. The additional bedrooms are generously sized, perfect for family, guests, or setting up multiple home offices.
Prime Phoenix Location & Connectivity:
Location is everything! This property is perfectly situated with easy freeway access to Loop 303 and I-17, making any Valley commute simple. It boasts immediate proximity to the new TSMC Factory, making it ideal for employees seeking a quick trip to work. Enjoy stunning mountain views and effortless access to nearby shopping, restaurants, and endless hiking trails.
Resort-Style Living:
Step outside to your fenced-in backyard and relax while enjoying those gorgeous Arizona sunsets. As an added bonus, the community pool offers a refreshing retreat just steps away!
Don't miss out on this spacious, well-appointed homeit provides the perfect combination of luxury, location, and room to grow. Schedule your showing today!
--
Monthly Fee: Resident Benefit Package $49.99
Security Deposit: Equal to one months rent
Cleaning Deposit: $400.00
Pet Deposit: $200.00 per pet
One Time Lease Administrative Fee: $150.00
Dryer
Separate Shower And Tub
Smoke Detectors
Washer
House for rent
$2,495/mo
35716 N 31st Dr, Phoenix, AZ 85086
5beds
2,276sqft
Price may not include required fees and charges.
Single family residence
Available now
Dogs OK
Central air, ceiling fan
In unit laundry
2 Attached garage spaces parking
-- Heating
What's special
Functional kitchenFenced-in backyardPrimary suiteSeparate tub and showerSeparate shower and tubBreakfast barModern appliances
- 3 days
- on Zillow |
- -- |
- -- |
Travel times
Looking to buy when your lease ends?
Consider a first-time homebuyer savings account designed to grow your down payment with up to a 6% match & 3.83% APY.
Facts & features
Interior
Bedrooms & bathrooms
- Bedrooms: 5
- Bathrooms: 4
- Full bathrooms: 3
- 1/2 bathrooms: 1
Rooms
- Room types: Dining Room, Master Bath
Cooling
- Central Air, Ceiling Fan
Appliances
- Included: Dishwasher, Dryer, Microwave, Range Oven, Refrigerator, Washer
- Laundry: In Unit
Features
- Ceiling Fan(s), Range/Oven, Walk-In Closet(s)
- Flooring: Carpet, Tile
Interior area
- Total interior livable area: 2,276 sqft
Property
Parking
- Total spaces: 2
- Parking features: Attached, Garage, Off Street
- Has attached garage: Yes
- Details: Contact manager
Features
- Patio & porch: Patio
- Exterior features: Breakfast bar, Dogs ok up to 25 lbs, Eat-in kitchen, Granite kitchen counters, Lawn, Living room, No Utilities included in rent, No cats, No smoking, One Year Lease, Range/Oven, Stainless steel appliances
- Fencing: Fenced Yard
Details
- Parcel number: 20326653
Construction
Type & style
- Home type: SingleFamily
- Property subtype: Single Family Residence
Community & HOA
Location
- Region: Phoenix
Financial & listing details
- Lease term: One Year Lease
Price history
| Date | Event | Price |
|---|---|---|
| 10/1/2025 | Listed for rent | $2,495-2.2%$1/sqft |
Source: Zillow Rentals | ||
| 9/29/2025 | Listing removed | $2,550$1/sqft |
Source: Zillow Rentals | ||
| 9/11/2025 | Price change | $2,550-5%$1/sqft |
Source: Zillow Rentals | ||
| 8/27/2025 | Price change | $2,685-0.2%$1/sqft |
Source: Zillow Rentals | ||
| 8/4/2025 | Price change | $2,690-3.6%$1/sqft |
Source: Zillow Rentals | ||

