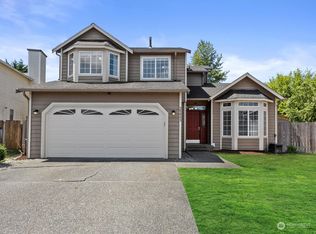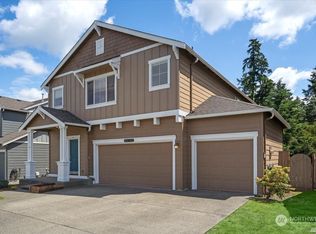Sold
Listed by:
Michael Tran,
John L. Scott, Inc.
Bought with: John L. Scott R.E. Lake Tapps
$649,950
35727 18th Ave SW, Federal Way, WA 98023
3beds
1,780sqft
Single Family Residence
Built in 1994
7,187.4 Square Feet Lot
$633,300 Zestimate®
$365/sqft
$3,154 Estimated rent
Home value
$633,300
$583,000 - $690,000
$3,154/mo
Zestimate® history
Loading...
Owner options
Explore your selling options
What's special
Gorgeous 3bedrooms, 2.5 baths, 2 car attached garage situated in a beautiful cul-de-sac community setting. Loaded with upgrades! Lots of natural light. Spacious living room with dramatic high ceilings. Wood flooring upgrade for the entire main level. Brand new interior paint, all new lighting. Beautiful bright kitchen with marble counter tops & stainless steel appliances. Large family room with fireplace. Two dinning spaces. Updated half bath, upper level bath and primary suite bath all with undermount sinks & rich Quartz countertops. Spacious primary suite retreat w/ vaulted ceilings, luxurious updated bath & walk-in closet. Huge level fenced back yard. Close proximity to Boeing, Amazon, Sea-Tac Airport, Shopping, Schools & Freeway.
Zillow last checked: 8 hours ago
Listing updated: November 28, 2024 at 04:02am
Listed by:
Michael Tran,
John L. Scott, Inc.
Bought with:
Doug E. Stokes, 5157
John L. Scott R.E. Lake Tapps
Source: NWMLS,MLS#: 2282098
Facts & features
Interior
Bedrooms & bathrooms
- Bedrooms: 3
- Bathrooms: 3
- Full bathrooms: 1
- 3/4 bathrooms: 1
- 1/2 bathrooms: 1
- Main level bathrooms: 1
Primary bedroom
- Level: Second
Bedroom
- Level: Second
Bedroom
- Level: Second
Bathroom full
- Level: Second
Bathroom three quarter
- Level: Second
Other
- Level: Main
Dining room
- Level: Main
Entry hall
- Level: Main
Family room
- Level: Main
Kitchen with eating space
- Level: Main
Utility room
- Level: Main
Heating
- Fireplace(s), Forced Air
Cooling
- None
Appliances
- Included: Dishwasher(s), Disposal, Microwave(s), Refrigerator(s), Stove(s)/Range(s), Garbage Disposal
Features
- Bath Off Primary, Dining Room
- Flooring: Ceramic Tile, Laminate, Carpet
- Windows: Double Pane/Storm Window
- Basement: None
- Number of fireplaces: 1
- Fireplace features: Wood Burning, Main Level: 1, Fireplace
Interior area
- Total structure area: 1,780
- Total interior livable area: 1,780 sqft
Property
Parking
- Total spaces: 2
- Parking features: Attached Garage, Off Street
- Attached garage spaces: 2
Features
- Levels: Two
- Stories: 2
- Entry location: Main
- Patio & porch: Bath Off Primary, Ceramic Tile, Double Pane/Storm Window, Dining Room, Fireplace, Laminate Hardwood, Vaulted Ceiling(s), Walk-In Closet(s), Wall to Wall Carpet
Lot
- Size: 7,187 sqft
- Features: Cul-De-Sac, Cable TV, Dock, Dog Run, Fenced-Partially, Gas Available, Patio
Details
- Parcel number: 3065610100
- Special conditions: Standard
Construction
Type & style
- Home type: SingleFamily
- Architectural style: Contemporary
- Property subtype: Single Family Residence
Materials
- Wood Siding
- Foundation: Poured Concrete
- Roof: Composition
Condition
- Very Good
- Year built: 1994
Utilities & green energy
- Sewer: Sewer Connected
- Water: Public
Community & neighborhood
Location
- Region: Federal Way
- Subdivision: Federal Way
HOA & financial
HOA
- Association phone: 206-412-4527
Other
Other facts
- Listing terms: Cash Out,Conventional,FHA,VA Loan
- Cumulative days on market: 180 days
Price history
| Date | Event | Price |
|---|---|---|
| 10/28/2024 | Sold | $649,950-1.5%$365/sqft |
Source: | ||
| 9/27/2024 | Pending sale | $659,950$371/sqft |
Source: | ||
| 9/24/2024 | Listed for sale | $659,950+54.4%$371/sqft |
Source: | ||
| 1/11/2021 | Listing removed | -- |
Source: Zillow Rental Manager | ||
| 12/12/2020 | Listed for rent | $2,695+72.8%$2/sqft |
Source: Owner | ||
Public tax history
| Year | Property taxes | Tax assessment |
|---|---|---|
| 2024 | $5,343 +0.9% | $532,000 +10.6% |
| 2023 | $5,294 +3.3% | $481,000 -7.3% |
| 2022 | $5,124 +8.4% | $519,000 +25.1% |
Find assessor info on the county website
Neighborhood: 98023
Nearby schools
GreatSchools rating
- 3/10Enterprise Elementary SchoolGrades: PK-5Distance: 0.9 mi
- 4/10Illahee Middle SchoolGrades: 5-8Distance: 1 mi
- 3/10Todd Beamer High SchoolGrades: 9-12Distance: 1.9 mi

Get pre-qualified for a loan
At Zillow Home Loans, we can pre-qualify you in as little as 5 minutes with no impact to your credit score.An equal housing lender. NMLS #10287.
Sell for more on Zillow
Get a free Zillow Showcase℠ listing and you could sell for .
$633,300
2% more+ $12,666
With Zillow Showcase(estimated)
$645,966

