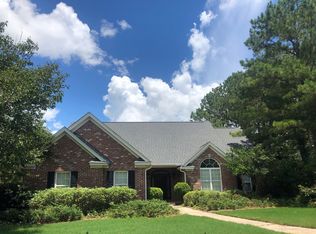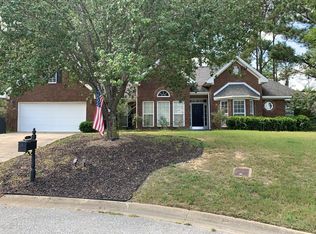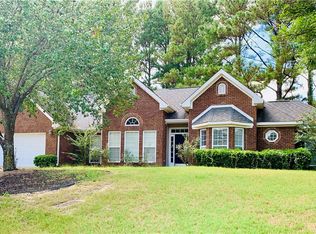Sold for $369,900
$369,900
3573 Ridgeview Ct, Auburn, AL 36830
4beds
2,349sqft
Single Family Residence
Built in 2000
0.37 Acres Lot
$377,100 Zestimate®
$157/sqft
$2,469 Estimated rent
Home value
$377,100
Estimated sales range
Not available
$2,469/mo
Zestimate® history
Loading...
Owner options
Explore your selling options
What's special
Welcome to 3573 Ridgeview Court – a beautifully maintained 4 bedroom, 3 bath brick home tucked away on a quiet cul-de-sac lot in Auburn.
This one-level home offers a spacious and functional open floor plan designed for easy living and entertaining. The living room features tile flooring, a cozy gas fireplace, and built-in shelving—perfect for displaying your favorite books or décor. The kitchen is well-appointed with a tile backsplash, ample cabinet space, and included appliances, all opening up to a sunny breakfast room.
The primary suite with LVP flooring, a tray ceiling, and a ceiling fan. The ensuite bath boasts a jetted tub, tile shower, double vanity, walk-in closet, and linen closet. Two additional bedrooms and a full bath are located on the main level. Upstairs, you'll find a fourth bedroom with its own private full bath and convenient storage space just off the closet.
Step outside to enjoy the covered back porch with a gas grill stub-out, plus an additional patio space—ideal for entertaining or relaxing. The fenced backyard features fresh landscaping, creating a welcoming outdoor setting. A two-car garage includes a dedicated workshop closet.
Zillow last checked: 8 hours ago
Listing updated: October 01, 2025 at 08:16am
Listed by:
TORI BETH THOMPSON,
HOMELINK REALTY 334-329-5055
Bought with:
HALEY MCKELVEY, 101373
BIG FISH REAL ESTATE GROUP AT LAKE MARTIN
Source: LCMLS,MLS#: 175943Originating MLS: Lee County Association of REALTORS
Facts & features
Interior
Bedrooms & bathrooms
- Bedrooms: 4
- Bathrooms: 3
- Full bathrooms: 3
- Main level bathrooms: 2
Primary bedroom
- Description: Tray Ceiling, Fan,Flooring: Plank,Simulated Wood
- Level: First
Bedroom 2
- Description: Fan,Flooring: Plank,Simulated Wood
- Level: First
Bedroom 3
- Description: Fan,Flooring: Carpet
- Level: First
Bedroom 4
- Description: Fan. Private Bathroom.,Flooring: Plank,Simulated Wood
- Level: Second
Primary bathroom
- Description: Garden Tub and Tile Shower,Flooring: Tile
- Level: First
Breakfast room nook
- Description: Tray Ceiling,Flooring: Tile
- Level: First
Kitchen
- Description: Tile Back Splash,Flooring: Tile
- Level: First
Laundry
- Description: with Cabinets,Flooring: Tile
- Level: First
Living room
- Description: Built In's , Fireplace, Fan,Flooring: Tile
- Level: First
Other
- Description: Off of Bonus Room,Flooring: Carpet
- Level: Second
Heating
- Heat Pump
Cooling
- Central Air, Electric
Appliances
- Included: Some Electric Appliances, Dishwasher, Electric Range, Refrigerator, Stove
- Laundry: Washer Hookup, Dryer Hookup
Features
- Breakfast Area, Ceiling Fan(s), Primary Downstairs, Attic
- Flooring: Carpet, Plank, Simulated Wood, Tile
- Number of fireplaces: 1
- Fireplace features: One, Gas Log
Interior area
- Total interior livable area: 2,349 sqft
- Finished area above ground: 2,349
- Finished area below ground: 0
Property
Parking
- Total spaces: 2
- Parking features: Attached, Garage, Two Car Garage
- Attached garage spaces: 2
Features
- Levels: One and One Half
- Stories: 1
- Patio & porch: Rear Porch, Covered
- Exterior features: Storage
- Pool features: Community
- Fencing: Back Yard
- Has view: Yes
- View description: None
Lot
- Size: 0.37 Acres
- Features: < 1/2 Acre, Cul-De-Sac
Details
- Parcel number: 1906140000067.000
Construction
Type & style
- Home type: SingleFamily
- Property subtype: Single Family Residence
Materials
- Brick Veneer
- Foundation: Slab
Condition
- Year built: 2000
Utilities & green energy
- Utilities for property: Natural Gas Available, Sewer Connected, Water Available
Community & neighborhood
Security
- Security features: Security System
Location
- Region: Auburn
- Subdivision: MILL CREEK
HOA & financial
HOA
- Has HOA: Yes
- Amenities included: Pool
Price history
| Date | Event | Price |
|---|---|---|
| 10/1/2025 | Sold | $369,900$157/sqft |
Source: LCMLS #175943 Report a problem | ||
| 8/22/2025 | Pending sale | $369,900$157/sqft |
Source: LCMLS #175943 Report a problem | ||
| 8/8/2025 | Listed for sale | $369,900+43.9%$157/sqft |
Source: LCMLS #175943 Report a problem | ||
| 12/15/2017 | Sold | $257,000-3.3%$109/sqft |
Source: LCMLS #122547 Report a problem | ||
| 8/12/2017 | Listed for sale | $265,900$113/sqft |
Source: CENTURY 21 PREMIER REAL ESTATE #122547 Report a problem | ||
Public tax history
| Year | Property taxes | Tax assessment |
|---|---|---|
| 2023 | $1,802 +8.7% | $34,360 +8.5% |
| 2022 | $1,658 +14.6% | $31,680 +14% |
| 2021 | $1,447 -3.2% | $27,780 -3.1% |
Find assessor info on the county website
Neighborhood: 36830
Nearby schools
GreatSchools rating
- 10/10Ogletree SchoolGrades: 3-5Distance: 3.5 mi
- 10/10Auburn Jr High SchoolGrades: 8-9Distance: 4.6 mi
- 7/10Auburn High SchoolGrades: 10-12Distance: 5.7 mi
Schools provided by the listing agent
- Elementary: AUBURN EARLY EDUCATION/OGLETREE
- Middle: AUBURN EARLY EDUCATION/OGLETREE
Source: LCMLS. This data may not be complete. We recommend contacting the local school district to confirm school assignments for this home.

Get pre-qualified for a loan
At Zillow Home Loans, we can pre-qualify you in as little as 5 minutes with no impact to your credit score.An equal housing lender. NMLS #10287.


