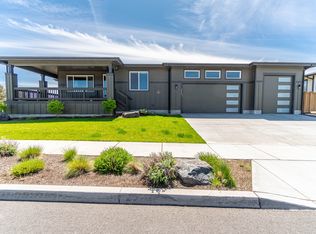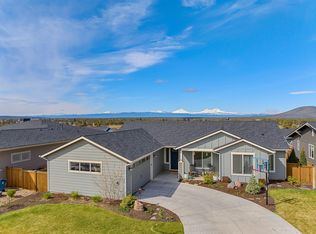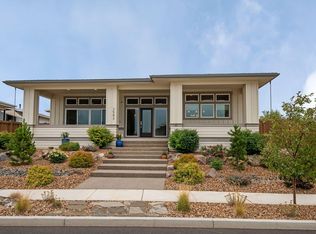Closed
$878,500
3573 SW 44th St, Redmond, OR 97756
4beds
2baths
2,188sqft
Single Family Residence
Built in 2020
9,583.2 Square Feet Lot
$872,100 Zestimate®
$402/sqft
$3,037 Estimated rent
Home value
$872,100
$811,000 - $942,000
$3,037/mo
Zestimate® history
Loading...
Owner options
Explore your selling options
What's special
A breath of fresh air - and VIEWS! This home still feels like new, a modern gem in SW Redmond! Original owners, smoke free, pet free home, and a guest-friendly floor plan with an abundance of custom luxury features - you won't want to miss this one. Light & bright, this immaculate house features serene and gorgeous details both inside and out. From the low maintenance finishes and vaulted ceilings throughout, this house has a roomy feel with breathtaking views of the Cascade Mountains from nearly every room. Built ins for extra storage, power window coverings, and three sizable sliders to allow full access to the back deck areas of the home. Added to the backyard is a unique, automated screened-in sitting porch for shady summer nights and cozy winter gatherings. There's even a deck tv hookup for hosting and entertainment.
Zillow last checked: 8 hours ago
Listing updated: September 04, 2025 at 03:39pm
Listed by:
Jeff Larkin Realty jeff@jefflarkinrealty.com
Bought with:
Bernard Real Estate Group
Source: Oregon Datashare,MLS#: 220206756
Facts & features
Interior
Bedrooms & bathrooms
- Bedrooms: 4
- Bathrooms: 2
Heating
- Forced Air, Natural Gas
Cooling
- Central Air
Appliances
- Included: Cooktop, Dishwasher, Disposal, Microwave, Oven, Range, Range Hood, Refrigerator, Water Heater
Features
- Breakfast Bar, Built-in Features, Ceiling Fan(s), Double Vanity, Enclosed Toilet(s), Kitchen Island, Linen Closet, Open Floorplan, Primary Downstairs, Solid Surface Counters, Tile Shower, Vaulted Ceiling(s), Walk-In Closet(s)
- Flooring: Carpet, Tile, Vinyl, Other
- Windows: Double Pane Windows, Vinyl Frames
- Basement: None
- Has fireplace: Yes
- Fireplace features: Gas, Great Room
- Common walls with other units/homes: No Common Walls
Interior area
- Total structure area: 2,188
- Total interior livable area: 2,188 sqft
Property
Parking
- Total spaces: 3
- Parking features: Attached, Garage Door Opener, Tandem
- Attached garage spaces: 3
Features
- Levels: One
- Stories: 1
- Patio & porch: Covered, Rear Porch, Screened, See Remarks
- Pool features: None
- Fencing: Fenced
- Has view: Yes
- View description: Mountain(s), Neighborhood, Panoramic, Territorial
Lot
- Size: 9,583 sqft
- Features: Corner Lot, Drip System, Landscaped, Sprinklers In Front
Details
- Parcel number: 280454
- Zoning description: R2
- Special conditions: Standard
Construction
Type & style
- Home type: SingleFamily
- Architectural style: Contemporary
- Property subtype: Single Family Residence
Materials
- Frame
- Foundation: Stemwall
- Roof: Composition
Condition
- New construction: No
- Year built: 2020
Utilities & green energy
- Sewer: Public Sewer
- Water: Public
Green energy
- Water conservation: Water-Smart Landscaping
Community & neighborhood
Security
- Security features: Carbon Monoxide Detector(s), Smoke Detector(s)
Location
- Region: Redmond
- Subdivision: Redtail Ridge
Other
Other facts
- Listing terms: Cash,Conventional,FHA,USDA Loan,VA Loan
- Road surface type: Paved
Price history
| Date | Event | Price |
|---|---|---|
| 9/4/2025 | Sold | $878,500-1%$402/sqft |
Source: | ||
| 8/6/2025 | Pending sale | $887,500$406/sqft |
Source: | ||
| 7/30/2025 | Listed for sale | $887,500+44.3%$406/sqft |
Source: | ||
| 2/12/2021 | Sold | $614,900$281/sqft |
Source: | ||
Public tax history
| Year | Property taxes | Tax assessment |
|---|---|---|
| 2024 | $5,615 +4.6% | $278,700 +6.1% |
| 2023 | $5,370 +6.7% | $262,710 |
| 2022 | $5,033 +27.5% | $262,710 +2159.1% |
Find assessor info on the county website
Neighborhood: 97756
Nearby schools
GreatSchools rating
- 8/10Sage Elementary SchoolGrades: K-5Distance: 0.9 mi
- 5/10Obsidian Middle SchoolGrades: 6-8Distance: 2.3 mi
- 7/10Ridgeview High SchoolGrades: 9-12Distance: 0.5 mi
Schools provided by the listing agent
- Elementary: Sage Elem
- Middle: Obsidian Middle
- High: Ridgeview High
Source: Oregon Datashare. This data may not be complete. We recommend contacting the local school district to confirm school assignments for this home.

Get pre-qualified for a loan
At Zillow Home Loans, we can pre-qualify you in as little as 5 minutes with no impact to your credit score.An equal housing lender. NMLS #10287.
Sell for more on Zillow
Get a free Zillow Showcase℠ listing and you could sell for .
$872,100
2% more+ $17,442
With Zillow Showcase(estimated)
$889,542


