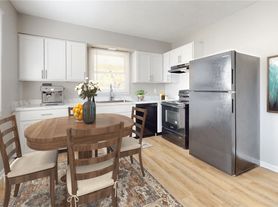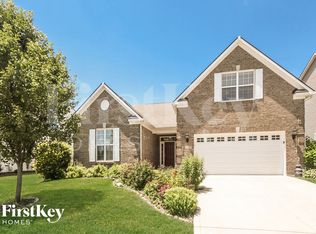Brand-New Luxury Home in Center Grove | Top-Rated Schools | Private Backyard | 3-Car Garage | Next to Kephart Park
| Modern Elegance | Bright & Airy Interiors | Luxury Finishes | Thoughtful Design | Peaceful Setting | Spacious Layout | Smart Home Ready | Energy Efficient | Perfect for Families, or Professionals |
Experience the perfect combination of modern luxury and everyday comfort in this brand-new Jasper floor plan, located in the heart of Center Grove's most desirable community.
Step inside to discover an open-concept main level that flows seamlessly between the Great Room, sunlit dining area, and a chef-inspired kitchen featuring modern cabinetry, premium appliances (all included), and elegant finishes.
A main-level bedroom offers flexibility ideal as a guest suite, private office, or multi-generational space.
Upstairs, unwind in the expansive owner's suite with a spa-like ensuite bath and walk-in closet. Three additional bedrooms, a versatile loft, and a conveniently located laundry room complete the second floor offering both comfort and functionality for modern living.
Enjoy your private backyard retreat, perfect for quiet mornings or weekend gatherings. The attached three-car garage ensures plenty of room for vehicles, storage, or a hobby space.
Prime Location
Nestled next to Kephart Park, this home is minutes from Hickory Stick Golf Club, Independence Park, Mallow Run Winery, and Taxman Brewing Company giving you the best of recreation, nature, and local flavor.
Top-Rated Schools
Served by the award-winning Center Grove School District:
Walnut Grove Elementary
Center Grove Middle School Central
Center Grove High School
Additional Details
Owner pays HOA
Tenant responsible for utilities (including trash)
Pet Friendly: $350 non-refundable deposit + $40/month pet rent
* Photos are from model house and actual photos will be available soon.
Brand-New Home with Modern Design, Private Backyard & Top Schools.
Minimum 1 Year Lease Term.
One month rent as deposit
Owner pays HOA. All utilities including thrash paid by tenant.
Pet deposit: $350 (Non-refundable)
Pet rent: $40 pet rent per month
House for rent
Accepts Zillow applications
$2,550/mo
3574 Andean Dr, Bargersville, IN 46106
5beds
2,698sqft
Price may not include required fees and charges.
Single family residence
Available Fri Dec 12 2025
Cats, small dogs OK
Central air
In unit laundry
Attached garage parking
Forced air
What's special
Versatile loftModern eleganceEnergy efficientBright and airy interiorsSpacious layoutOpen-concept main levelMain-level bedroom
- 2 days |
- -- |
- -- |
Travel times
Facts & features
Interior
Bedrooms & bathrooms
- Bedrooms: 5
- Bathrooms: 3
- Full bathrooms: 3
Heating
- Forced Air
Cooling
- Central Air
Appliances
- Included: Dishwasher, Dryer, Microwave, Oven, Refrigerator, Washer
- Laundry: In Unit
Features
- Walk In Closet
- Flooring: Carpet, Hardwood, Tile
Interior area
- Total interior livable area: 2,698 sqft
Property
Parking
- Parking features: Attached
- Has attached garage: Yes
- Details: Contact manager
Features
- Exterior features: Garbage not included in rent, Heating system: Forced Air, Private Backyard, Walk In Closet
Construction
Type & style
- Home type: SingleFamily
- Property subtype: Single Family Residence
Community & HOA
Location
- Region: Bargersville
Financial & listing details
- Lease term: 1 Year
Price history
| Date | Event | Price |
|---|---|---|
| 10/31/2025 | Listed for rent | $2,550$1/sqft |
Source: Zillow Rentals | ||
| 9/2/2025 | Listing removed | $463,390$172/sqft |
Source: | ||
| 8/31/2025 | Listed for sale | $463,390$172/sqft |
Source: | ||

