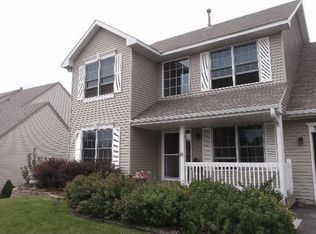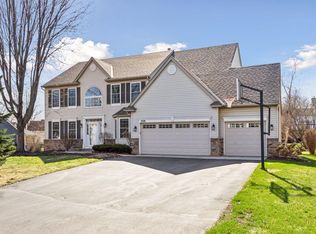Meticulously maintained 2-story in this tranquil setting, enjoy privacy and mature trees while relaxing in your screened porch with vaulted ceilings. Updates galore make this home feel special from the minute you walk in the door. Offering enamel cabinets and trim, upgraded engineered hardwood flooring and baseboard trim on main level, refinished floors with walnut stain, upgraded stainless steel appliances, granite counters in the kitchen, tile backsplash and recessed lighting, custom designed mudroom, professionally installed alder cabinets and tile flooring, upgraded Ownerâs bath includes tile shower with glass door, new plumbing fixtures, vanity, lighting and ceramic tile flooring which compliment the 13x19 vaulted Owner's bedroom and large 8x11 walk-in closet. Professionally finished lookout lower level with custom cabinets, wainscoting surround, 3/4 bath with steam room and tile flooring, flex/exercise room, game room, family room and multiple storage closets.
This property is off market, which means it's not currently listed for sale or rent on Zillow. This may be different from what's available on other websites or public sources.

