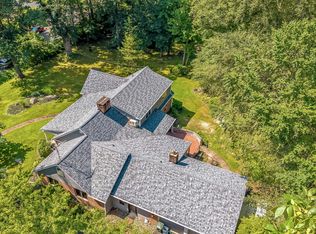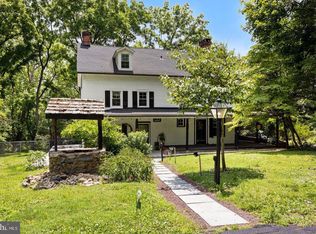Rare Find - Custom Brick Cape Cod in a Picturesque Park-Like Setting on a Total of Almost 2 Acres of Land (with 2 additional parcels included in sale). Enjoy the Nature in this Tranquil Settings with 2 Bridges & a Stream (and even a Fish Pond). The Spacious Home also Features: Random Width Pegged Hardwood Flooring (have just been professionally refinished), 2 Fireplaces, Huge Walk-Up Attic, Center Hall Entrance, Elegant Living Room w/ Fireplace & 9-foot Ceilings; Great Oversized Eat-In Kitchen that Boasts Wood Beamed Ceiling, Brick Curved Arch Over The Cooktop, Granite Countertops and Updated Stainless Steel Appliances; Spacious Family Room w/ Built-in Bookcases, Oversized Fireplace, & Doors to a Covered Patio. Unusually Spacious & Elegant Dining Room; Renovated Bathrooms; Top-of-the-Line Energy-Efficient Anderson Doors & Windows; New Roof, Gutters, Siding; Upgraded Energy-Efficient Multi-Zone Heating (Gas) and A/C Systems. Attached Oversized Heated 2-car Garage. Strategic Central Location (Convenient to Major Roads, Shopping, Dining, Center City Philadelphia, Train Stations) and Award Winning Sought-After Lower Moreland School District! Tenant pays for Gas, Electric, Water/Sewer. Also responsible for lawn service/landscaping upkeep. Pets are allowed on case-by-case basis (pet deposit and/or monthly fee may apply). Minimum funds to move-in: First and Last month's rents, and 1-month Security deposit
This property is off market, which means it's not currently listed for sale or rent on Zillow. This may be different from what's available on other websites or public sources.


