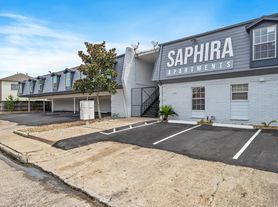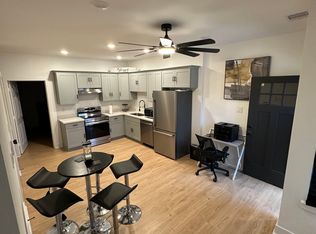Location, Location, Location! This home is close to everything! Spacious 4BR home in Gated Community. Walk up to the oversized covered front patio, perfect for those rocking chairs. First Floor offers 3 bedrooms and secondary bath. Tile flooring in entry and common areas on first floor. Wood flooring throughout bedrooms and second floor. Spacious second floor comes with large living room, spacious dining room area and open kitchen. Warming fireplace and high ceilings in living area. Kitchen offers granite counter tops, breakfast bar and ample cabinet/counter space. Refrigerator, Washer and Dryer included! Ceiling fans throughout home. Large primary bedroom comes with spacious primary bath including double sinks, separate tub/shower and walk-in closet! Relax out back in the fenced backyard. Come see today, you don't want to miss out on this home!
Copyright notice - Data provided by HAR.com 2022 - All information provided should be independently verified.
Townhouse for rent
$2,750/mo
3574 Link Valley Dr, Houston, TX 77025
4beds
2,370sqft
Price may not include required fees and charges.
Townhouse
Available now
Electric, ceiling fan
Electric dryer hookup laundry
2 Attached garage spaces parking
Natural gas, fireplace
What's special
Warming fireplaceCeiling fans throughout homeGranite counter topsLarge primary bedroomOpen kitchenFenced backyardSpacious dining room area
- 6 hours |
- -- |
- -- |
Travel times
Looking to buy when your lease ends?
Consider a first-time homebuyer savings account designed to grow your down payment with up to a 6% match & a competitive APY.
Facts & features
Interior
Bedrooms & bathrooms
- Bedrooms: 4
- Bathrooms: 3
- Full bathrooms: 2
- 1/2 bathrooms: 1
Heating
- Natural Gas, Fireplace
Cooling
- Electric, Ceiling Fan
Appliances
- Included: Dishwasher, Disposal, Dryer, Microwave, Oven, Range, Refrigerator, Washer
- Laundry: Electric Dryer Hookup, In Unit, Washer Hookup
Features
- All Bedrooms Down, Ceiling Fan(s), High Ceilings, Primary Bed - 2nd Floor, Walk In Closet
- Flooring: Tile, Wood
- Has fireplace: Yes
Interior area
- Total interior livable area: 2,370 sqft
Property
Parking
- Total spaces: 2
- Parking features: Attached, Covered
- Has attached garage: Yes
- Details: Contact manager
Features
- Stories: 2
- Exterior features: 1 Living Area, All Bedrooms Down, Architecture Style: Traditional, Attached, Electric Dryer Hookup, Electric Gate, Flooring: Wood, Formal Dining, Gas Log, Heating: Gas, High Ceilings, Lot Features: Subdivided, Primary Bed - 2nd Floor, Subdivided, Walk In Closet, Washer Hookup
Details
- Parcel number: 1249030010009
Construction
Type & style
- Home type: Townhouse
- Property subtype: Townhouse
Condition
- Year built: 2005
Community & HOA
Location
- Region: Houston
Financial & listing details
- Lease term: 12 Months
Price history
| Date | Event | Price |
|---|---|---|
| 11/18/2025 | Listed for rent | $2,750+10%$1/sqft |
Source: | ||
| 8/15/2023 | Listing removed | -- |
Source: | ||
| 8/6/2023 | Listing removed | -- |
Source: | ||
| 7/29/2023 | Pending sale | $345,000$146/sqft |
Source: | ||
| 7/21/2023 | Price change | $2,500-21.9%$1/sqft |
Source: | ||

