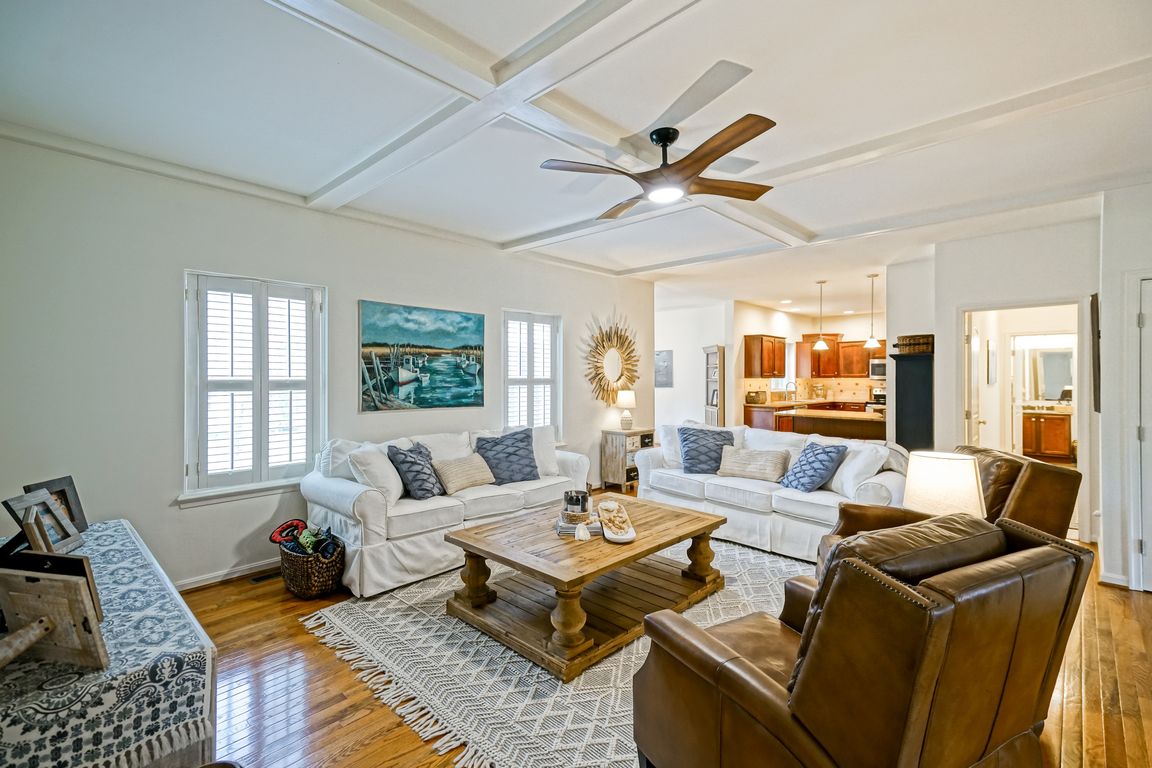
For salePrice cut: $49.1K (7/24)
$1,249,900
5beds
3,000sqft
35749 Tarpon Dr, Lewes, DE 19958
5beds
3,000sqft
Single family residence
Built in 2010
0.48 Acres
2 Attached garage spaces
$417 price/sqft
$1,300 annually HOA fee
What's special
Community landPremium perimeter lotPeaceful retreatSerene wooded viewsStainless steel appliancesFirst-floor primary suiteGenerous natural light
Discover refined coastal living in this beautiful 5-bedroom, 3.5-bath residence situated on a premium perimeter lot in the prestigious Wolfe Pointe community. Nestled just minutes from historic downtown Lewes, Cape Henlopen State Park, and the scenic Junction & Breakwater Trail, this property offers the perfect blend of tranquility and convenience. ...
- 117 days
- on Zillow |
- 1,367 |
- 38 |
Source: Bright MLS,MLS#: DESU2084400
Travel times
Kitchen
Living Room
Primary Bedroom
Zillow last checked: 7 hours ago
Listing updated: July 24, 2025 at 09:46am
Listed by:
Lee Ann Wilkinson 302-645-6664,
Berkshire Hathaway HomeServices PenFed Realty (302) 645-6661,
Listing Team: The Lee Ann Wilkinson Group, Co-Listing Agent: Turner Hastings 302-645-6664,
Berkshire Hathaway HomeServices PenFed Realty
Source: Bright MLS,MLS#: DESU2084400
Facts & features
Interior
Bedrooms & bathrooms
- Bedrooms: 5
- Bathrooms: 4
- Full bathrooms: 3
- 1/2 bathrooms: 1
- Main level bathrooms: 2
- Main level bedrooms: 1
Rooms
- Room types: Living Room, Dining Room, Primary Bedroom, Bedroom 2, Bedroom 3, Bedroom 4, Bedroom 5, Kitchen, Office, Bathroom 2, Bathroom 3, Primary Bathroom, Half Bath
Primary bedroom
- Features: Flooring - Carpet, Ceiling Fan(s)
- Level: Main
Bedroom 2
- Features: Ceiling Fan(s), Flooring - Carpet
- Level: Upper
Bedroom 3
- Features: Flooring - Carpet, Ceiling Fan(s)
- Level: Upper
Bedroom 4
- Features: Flooring - Carpet
- Level: Upper
Bedroom 5
- Features: Flooring - Carpet, Ceiling Fan(s)
- Level: Upper
Primary bathroom
- Features: Flooring - Ceramic Tile
- Level: Main
Bathroom 2
- Features: Flooring - Vinyl
- Level: Upper
Bathroom 3
- Features: Flooring - Vinyl
- Level: Upper
Dining room
- Features: Flooring - HardWood
- Level: Main
Half bath
- Features: Flooring - Vinyl
- Level: Main
Kitchen
- Features: Flooring - HardWood
- Level: Main
Living room
- Features: Flooring - HardWood, Ceiling Fan(s)
- Level: Main
Mud room
- Features: Flooring - Vinyl
- Level: Main
Office
- Features: Flooring - HardWood, Ceiling Fan(s)
- Level: Main
Heating
- Forced Air, Zoned, Electric, Natural Gas
Cooling
- Central Air, Zoned, Electric
Appliances
- Included: Dishwasher, Dryer, Microwave, Refrigerator, Washer, Disposal, Oven/Range - Electric, Stainless Steel Appliance(s), Tankless Water Heater, Gas Water Heater
- Laundry: Mud Room
Features
- Attic, Built-in Features, Ceiling Fan(s), Combination Dining/Living, Combination Kitchen/Dining, Combination Kitchen/Living, Dining Area, Entry Level Bedroom, Open Floorplan, Primary Bath(s), Dry Wall
- Flooring: Carpet, Hardwood, Ceramic Tile, Wood
- Windows: Screens, Window Treatments
- Has basement: No
- Has fireplace: No
Interior area
- Total structure area: 3,400
- Total interior livable area: 3,000 sqft
- Finished area above ground: 3,000
- Finished area below ground: 0
Property
Parking
- Total spaces: 6
- Parking features: Garage Door Opener, Garage Faces Side, Asphalt, Driveway, Attached
- Attached garage spaces: 2
- Uncovered spaces: 4
- Details: Garage Sqft: 400
Accessibility
- Accessibility features: None
Features
- Levels: Two
- Stories: 2
- Patio & porch: Patio, Porch
- Exterior features: Lawn Sprinkler
- Pool features: Community
- Fencing: Full
- Has view: Yes
- View description: Trees/Woods
Lot
- Size: 0.48 Acres
- Dimensions: 100.00 x 210.00
- Features: Landscaped, Backs to Trees, Private, Rear Yard, Sandy
Details
- Additional structures: Above Grade, Below Grade
- Parcel number: 33509.00203.00
- Zoning: AR-1
- Special conditions: Standard
Construction
Type & style
- Home type: SingleFamily
- Architectural style: Contemporary
- Property subtype: Single Family Residence
Materials
- Batts Insulation, Blown-In Insulation, Concrete, CPVC/PVC, Stick Built
- Foundation: Concrete Perimeter, Pillar/Post/Pier, Crawl Space
- Roof: Architectural Shingle
Condition
- Very Good
- New construction: No
- Year built: 2010
Utilities & green energy
- Electric: 200+ Amp Service
- Sewer: Public Sewer
- Water: Public
- Utilities for property: Cable Connected, Cable
Community & HOA
Community
- Features: Pool
- Subdivision: Wolfe Pointe
HOA
- Has HOA: Yes
- Amenities included: Pool, Tennis Court(s)
- Services included: Common Area Maintenance
- HOA fee: $1,300 annually
- HOA name: WOLFE POINTE PROPERTY OWNERS ASSOCIATIONS
Location
- Region: Lewes
Financial & listing details
- Price per square foot: $417/sqft
- Tax assessed value: $76,000
- Annual tax amount: $1,873
- Date on market: 5/7/2025
- Listing agreement: Exclusive Right To Sell
- Listing terms: Cash,Conventional
- Ownership: Fee Simple
- Road surface type: Black Top