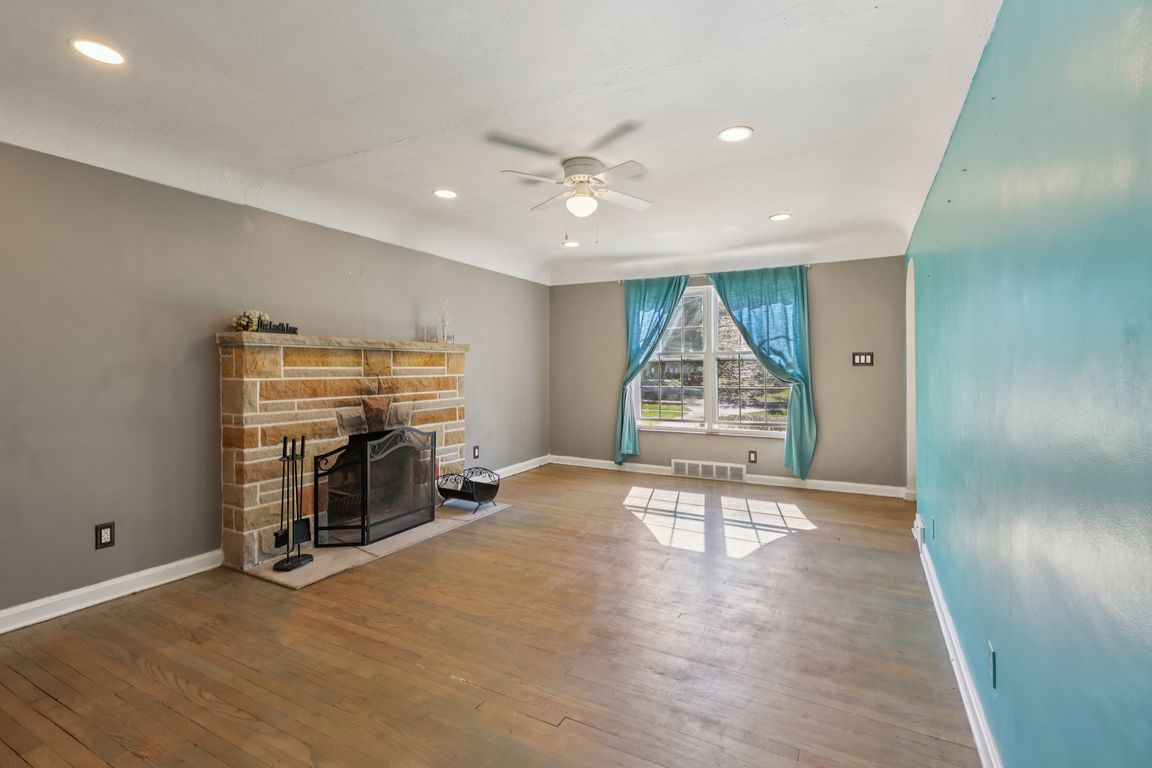
PendingPrice cut: $13K (9/18)
$237,000
3beds
2,412sqft
3575 Clague Rd, North Olmsted, OH 44070
3beds
2,412sqft
Single family residence
Built in 1951
0.63 Acres
1 Attached garage space
$98 price/sqft
What's special
All-brick cape codSpacious basementBeautiful hardwood floorsGenerous lotUnfinished atticBright kitchen
Welcome home to this charming all-brick Cape Cod nestled on a .62-acre fully fenced lot with a wonderful history as part of an apple orchard! Inside, you’ll find beautiful hardwood floors throughout, a bright kitchen with easy-care vinyl flooring, and 1.5 baths to fit your everyday needs. The spacious basement offers ...
- 19 days
- on Zillow |
- 1,845 |
- 91 |
Source: MLS Now,MLS#: 5155667Originating MLS: Akron Cleveland Association of REALTORS
Travel times
Living Room
Kitchen
Dining Room
Zillow last checked: 7 hours ago
Listing updated: September 22, 2025 at 12:37pm
Listed by:
Laura C Williams 440-864-1893 laurawilliams@howardhanna.com,
Howard Hanna,
Hannah Williams 440-865-9673,
Howard Hanna
Source: MLS Now,MLS#: 5155667Originating MLS: Akron Cleveland Association of REALTORS
Facts & features
Interior
Bedrooms & bathrooms
- Bedrooms: 3
- Bathrooms: 2
- Full bathrooms: 1
- 1/2 bathrooms: 1
- Main level bathrooms: 2
- Main level bedrooms: 2
Bedroom
- Description: Flooring: Wood
- Level: First
- Dimensions: 14 x 12
Bedroom
- Description: Flooring: Wood
- Level: First
- Dimensions: 12 x 10
Bedroom
- Description: Flooring: Carpet
- Level: Second
- Dimensions: 12.5 x 12
Dining room
- Description: Flooring: Wood
- Features: Built-in Features
- Level: First
- Dimensions: 13.4 x 10.2
Eat in kitchen
- Description: Flooring: Luxury Vinyl Tile
- Level: First
- Dimensions: 15.7 x 9
Living room
- Description: Flooring: Wood
- Features: Fireplace
- Level: First
- Dimensions: 19 x 12.7
Recreation
- Description: Flooring: Concrete
- Level: Basement
- Dimensions: 28.7 x 15.5
Utility room
- Description: Flooring: Concrete
- Level: Basement
- Dimensions: 27 x 15.1
Heating
- Forced Air
Cooling
- Central Air
Appliances
- Included: Dryer, Dishwasher, Microwave, Range, Refrigerator, Washer
- Laundry: In Basement
Features
- Ceiling Fan(s), Eat-in Kitchen, Jetted Tub
- Basement: Full,Unfinished
- Number of fireplaces: 1
- Fireplace features: Wood Burning
Interior area
- Total structure area: 2,412
- Total interior livable area: 2,412 sqft
- Finished area above ground: 1,278
- Finished area below ground: 1,134
Video & virtual tour
Property
Parking
- Parking features: Attached, Driveway, Garage
- Attached garage spaces: 1
Features
- Levels: One and One Half,Two
- Stories: 2
- Patio & porch: Deck, Enclosed, Patio, Porch
- Exterior features: Awning(s), Fire Pit
- Fencing: Back Yard,Chain Link,Full,Wood
Lot
- Size: 0.63 Acres
- Dimensions: 75 x 365
Details
- Parcel number: 23112007
Construction
Type & style
- Home type: SingleFamily
- Architectural style: Bungalow,Cape Cod
- Property subtype: Single Family Residence
Materials
- Brick
- Foundation: Block
- Roof: Asphalt,Fiberglass
Condition
- Year built: 1951
Utilities & green energy
- Sewer: Public Sewer
- Water: Public
Community & HOA
Community
- Subdivision: Dover
HOA
- Has HOA: No
Location
- Region: North Olmsted
Financial & listing details
- Price per square foot: $98/sqft
- Tax assessed value: $226,500
- Annual tax amount: $5,433
- Date on market: 9/12/2025
- Listing agreement: Exclusive Right To Sell
- Listing terms: Cash,Conventional,VA Loan