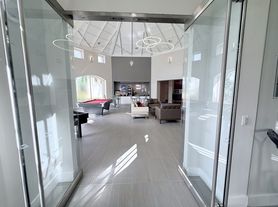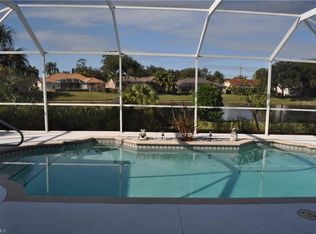Very Desirable Annual Rental in Village Walk of Naples | 2 Bed + Den | 2 Bath | 2-Car Garage Now available! Clean and bright 2-bedroom, 2-bath attached villa with open den area, spacious screened lanai, and attached 2-car garage. Located on a quiet street within the ever popular Village Walk of Naples community in North Naples. This unfurnished home features a split-bedroom floor plan, ample natural light, and is move-in ready. Community Amenities Include: 3 swimming pools (including a lap pool), Fitness center, Tennis, pickleball & bocce courts, Restaurant, hair salon & community room, Scenic walking paths and bridges with lake views. Excellent location close to shopping, dining, and just minutes to Vanderbilt Beach. No pets please.
House for rent
$2,850/mo
3575 El Verdado Ct, Naples, FL 34109
2beds
1,522sqft
Price may not include required fees and charges.
Singlefamily
Available now
No pets
In unit laundry
2 Attached garage spaces parking
Central, electric
What's special
Move-in readyAmple natural lightSpacious screened lanaiSplit-bedroom floor planOpen den area
- 28 days |
- -- |
- -- |
Travel times
Looking to buy when your lease ends?
Consider a first-time homebuyer savings account designed to grow your down payment with up to a 6% match & a competitive APY.
Facts & features
Interior
Bedrooms & bathrooms
- Bedrooms: 2
- Bathrooms: 2
- Full bathrooms: 2
Rooms
- Room types: Office
Heating
- Central, Electric
Appliances
- Included: Dishwasher, Dryer, Microwave, Range, Refrigerator, Washer
- Laundry: In Unit, Laundry Tub, Laundry in Residence, Shared
Features
- Laundry Tub, Smoke Detectors, Walk-In Closet(s), Window Coverings
- Flooring: Carpet, Tile
- Windows: Window Coverings
Interior area
- Total interior livable area: 1,522 sqft
Property
Parking
- Total spaces: 2
- Parking features: Attached, Covered
- Has attached garage: Yes
- Details: Contact manager
Features
- Stories: 1
- Exterior features: Attached, Beauty Salon, Bocce Court, Community, Community Room, Driveway Paved, Fitness Center, Gated, Gated Community, Heating system: Central Electric, Lake, Laundry Tub, Laundry in Residence, Library, Pets - No, Pickleball, Pool, Restaurant, Screened Lanai/Porch, Sidewalk, Sidewalks, Smoke Detector(s), Smoke Detectors, Street Lights, Streetlight, Tennis Court(s), Underground Utility, View Type: Lake, Walk-In Closet(s), Window Coverings
- Has water view: Yes
- Water view: Waterfront
Details
- Parcel number: 80400007089
Construction
Type & style
- Home type: SingleFamily
- Property subtype: SingleFamily
Condition
- Year built: 1996
Community & HOA
Community
- Features: Fitness Center, Tennis Court(s)
- Security: Gated Community
HOA
- Amenities included: Fitness Center, Tennis Court(s)
Location
- Region: Naples
Financial & listing details
- Lease term: Contact For Details
Price history
| Date | Event | Price |
|---|---|---|
| 10/16/2025 | Listed for rent | $2,850+29.5%$2/sqft |
Source: NABOR FL #225075190 | ||
| 10/6/2025 | Sold | $375,000-5.7%$246/sqft |
Source: | ||
| 8/14/2025 | Pending sale | $397,500$261/sqft |
Source: | ||
| 8/12/2025 | Price change | $397,500-7%$261/sqft |
Source: | ||
| 7/18/2025 | Price change | $427,500-10.5%$281/sqft |
Source: | ||

