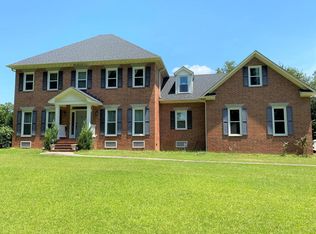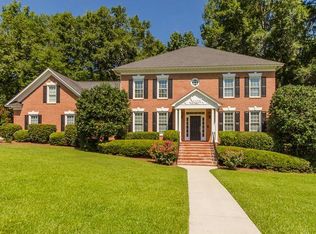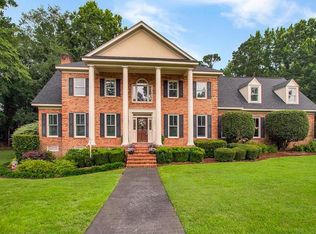Sold for $580,000
$580,000
3575 EVANS TO LOCKS RD Road, Martinez, GA 30907
5beds
3,120sqft
Single Family Residence
Built in 1988
1.89 Acres Lot
$622,200 Zestimate®
$186/sqft
$3,034 Estimated rent
Home value
$622,200
$585,000 - $660,000
$3,034/mo
Zestimate® history
Loading...
Owner options
Explore your selling options
What's special
Prime Location and Spacious Land (1.80 Acres)!! Has a new ROOF!! No HOA Restrictions!! Two Main Level Bedrooms/Bathrooms for Ultimate Convenience!! Experience the Perfect Blend of Town and Country living in this Classic Home. A circular drive welcomes you, providing ample parking and a charming first impression. This custom home boasts an ideal position, showcasing invaluable features and an adaptable layout with expansive rooms.
Upon Entry, Discover a generous Living Room with Intricate Fireplace, flowing into a spacious Dining Area. A Family Room with another detailed fireplace awaits, creating a warm and inviting atmosphere. Additionally, the Main Level has a well-placed Office/Bedroom with Full Bathroom, as well as the well-placed Main Bedroom Suite. Adjacent to the Kitchen find a conveniently located Laundry Room/Mud Room. The Main Level Showcases quality hardwood flooring.
On the Upper Level there are two more generously sized bedrooms, and a versatile Bonus Room that could easily serve as a 5th Bedroom. Two Additional Bathrooms Ensure Ample Accommodations for Family and Guests.
Step outdoors and enjoy the country-like oasis of the flat fenced backyard, boasting an expansive patio and a delightful gazebo. Ample lawn space offers boundless opportunities for play and entertainment. There is plenty of room for a beautiful pool if desired.
Besides the attached two-car garage and parking pad that provides abundant space for vehicles, there is a detached garage for two more cars and a lift for do-it-yourself car work.
Located in the highly sought-after Stephens Creek Elementary School/Stallings Island Middle School/Lakeside High School District, educational excellence is at your fingertips. Enjoy easy access to I-20, Downtown Augusta, Augusta University, the Medical Community, and Fort Gordon. This is an opportunity to have Award-Winning Schools, plus convenient dining and shopping options. Just cross the street to take the walking path to the Savannah River, Parks, and Green Spaces.
With its Prime Location and Potential as an outstanding Masters Rental, this property presents a rare opportunity for an extraordinary living experience. Don't Miss Your Chance to Make This Exceptional Home Yours!
Zillow last checked: 8 hours ago
Listing updated: December 29, 2024 at 01:23am
Listed by:
Susan Salisbury 317-847-7216,
Blanchard & Calhoun - Evans
Bought with:
Susan Salisbury, 361382
Blanchard & Calhoun - Evans
Source: Hive MLS,MLS#: 520901
Facts & features
Interior
Bedrooms & bathrooms
- Bedrooms: 5
- Bathrooms: 4
- Full bathrooms: 4
Bedroom 2
- Level: Main
- Dimensions: 1 x 1
Bedroom 3
- Level: Upper
- Dimensions: 1 x 1
Bedroom 4
- Level: Upper
- Dimensions: 1 x 1
Bedroom 5
- Level: Upper
- Dimensions: 1 x 1
Primary bathroom
- Level: Main
- Dimensions: 1 x 1
Dining room
- Level: Main
- Dimensions: 1 x 1
Family room
- Level: Main
- Dimensions: 1 x 1
Kitchen
- Level: Main
- Dimensions: 1 x 1
Laundry
- Level: Main
- Dimensions: 1 x 1
Living room
- Level: Main
- Dimensions: 1 x 1
Heating
- Electric, Forced Air, Hot Water
Cooling
- Ceiling Fan(s), Central Air, Multi Units
Appliances
- Included: Electric Range, Microwave
Features
- Blinds, Cable Available, Entrance Foyer, Security System, Electric Dryer Hookup
- Flooring: Carpet, Ceramic Tile, Hardwood
- Has basement: No
- Attic: Partially Finished
- Number of fireplaces: 1
- Fireplace features: Family Room, Living Room, Masonry
Interior area
- Total structure area: 3,120
- Total interior livable area: 3,120 sqft
Property
Parking
- Parking features: Attached, Circular Driveway, Detached, Garage, Parking Pad, Workshop in Garage
- Has garage: Yes
Features
- Levels: Two
- Patio & porch: Front Porch
- Exterior features: Garden
Lot
- Size: 1.89 Acres
- Dimensions: 275 x 488
- Features: Secluded, Sprinklers In Front
Details
- Additional structures: Gazebo, Outbuilding
- Parcel number: 082 054E
Construction
Type & style
- Home type: SingleFamily
- Architectural style: Other
- Property subtype: Single Family Residence
Materials
- Brick
- Foundation: Crawl Space
- Roof: Composition
Condition
- New construction: No
- Year built: 1988
Utilities & green energy
- Sewer: Septic Tank
- Water: Public
Community & neighborhood
Community
- Community features: Walking Trail(s)
Location
- Region: Martinez
- Subdivision: None-1ab
Other
Other facts
- Listing agreement: Exclusive Right To Sell
- Listing terms: VA Loan,1031 Exchange,Cash,Conventional
Price history
| Date | Event | Price |
|---|---|---|
| 5/6/2024 | Sold | $580,000-3.3%$186/sqft |
Source: | ||
| 3/10/2024 | Pending sale | $600,000$192/sqft |
Source: | ||
| 9/25/2023 | Listed for sale | $600,000$192/sqft |
Source: | ||
Public tax history
| Year | Property taxes | Tax assessment |
|---|---|---|
| 2024 | $1,280 +11.1% | $411,079 +3.8% |
| 2023 | $1,152 -12.4% | $395,951 +2.6% |
| 2022 | $1,315 | $386,096 +11.3% |
Find assessor info on the county website
Neighborhood: 30907
Nearby schools
GreatSchools rating
- 8/10Stevens Creek Elementary SchoolGrades: PK-5Distance: 1.2 mi
- 8/10Stallings Island Middle SchoolGrades: 6-8Distance: 1.2 mi
- 9/10Lakeside High SchoolGrades: 9-12Distance: 2.6 mi
Schools provided by the listing agent
- Elementary: Stevens Creek
- Middle: Stallings Island
- High: Lakeside
Source: Hive MLS. This data may not be complete. We recommend contacting the local school district to confirm school assignments for this home.
Get pre-qualified for a loan
At Zillow Home Loans, we can pre-qualify you in as little as 5 minutes with no impact to your credit score.An equal housing lender. NMLS #10287.
Sell with ease on Zillow
Get a Zillow Showcase℠ listing at no additional cost and you could sell for —faster.
$622,200
2% more+$12,444
With Zillow Showcase(estimated)$634,644


