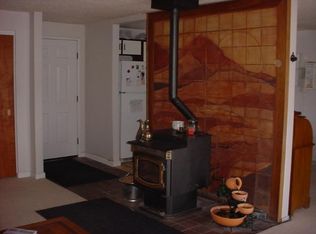Closed
$453,900
3575 Gull St, Reno, NV 89508
4beds
1,800sqft
Single Family Residence
Built in 1979
0.45 Acres Lot
$484,800 Zestimate®
$252/sqft
$2,472 Estimated rent
Home value
$484,800
$461,000 - $509,000
$2,472/mo
Zestimate® history
Loading...
Owner options
Explore your selling options
What's special
This beautifully renovated 4-bedroom, 2-bathroom home, situated on a spacious 0.45-acre lot, is ready for you to move right in! Boasting a brand new roof, furnace, water heater, and garage door motors, this home offers peace of mind for years to come. As you step inside, you'll be greeted by a modern and welcoming atmosphere, with fresh interior paint, new LVP flooring, carpeting, baseboards, light fixtures, and updated electrical outlets and switches throughout., The fully updated kitchen is a true highlight, featuring brand new cabinetry, quartz countertops, tile backsplash, floating shelves, stainless steel appliances, a new sink, faucet, and disposal—perfect for any home chef. Both bathrooms have been completely refreshed with new fixtures, including tile surrounds, vanities, mirrors, toilets, and lighting. The home has also been outfitted with new retrofit windows, slider doors, and updated front and back doors. The exterior boasts fresh paint, new landscaping, and new exterior lights, giving the property fantastic curb appeal. Inside, every detail has been carefully considered, from the new interior doors and barn door system to the updated light fixtures. The expansive backyard is a blank canvas with endless possibilities, perfect for creating your dream outdoor space. Whether you’re looking to entertain, relax, or expand, this property offers the ideal combination of modern updates and potential. Don't miss out on this move-in-ready home—schedule a showing today!
Zillow last checked: 8 hours ago
Listing updated: June 23, 2025 at 02:29pm
Listed by:
Wesley Pittman B.1003065 775-908-7775,
TrueNest Properties,
Grecia Cardona S.198982 775-722-8672,
TrueNest Properties
Bought with:
Stacey Batiste, S.199660
LPT Realty, LLC
Source: NNRMLS,MLS#: 250004283
Facts & features
Interior
Bedrooms & bathrooms
- Bedrooms: 4
- Bathrooms: 2
- Full bathrooms: 2
Heating
- Forced Air, Propane
Appliances
- Included: Dishwasher, Disposal, Electric Oven, Electric Range
- Laundry: Cabinets, Laundry Area, Laundry Room
Features
- Breakfast Bar, Ceiling Fan(s), Walk-In Closet(s)
- Flooring: Carpet, Laminate
- Windows: Double Pane Windows, Vinyl Frames
- Has fireplace: No
Interior area
- Total structure area: 1,800
- Total interior livable area: 1,800 sqft
Property
Parking
- Total spaces: 2
- Parking features: Attached
- Attached garage spaces: 2
Features
- Stories: 1
- Exterior features: None
- Fencing: Back Yard
- Has view: Yes
- View description: Mountain(s)
Lot
- Size: 0.45 Acres
- Features: Landscaped, Level, Sprinklers In Front
Details
- Parcel number: 08710212
- Zoning: Mds
Construction
Type & style
- Home type: SingleFamily
- Property subtype: Single Family Residence
Materials
- Foundation: Slab
- Roof: Composition,Pitched,Shingle
Condition
- New construction: No
- Year built: 1979
Utilities & green energy
- Sewer: Septic Tank
- Water: Public
- Utilities for property: Electricity Available, Water Available, Propane
Community & neighborhood
Security
- Security features: Smoke Detector(s)
Location
- Region: Reno
- Subdivision: Cold Springs Valley Homes 1
Other
Other facts
- Listing terms: 1031 Exchange,Cash,Conventional,FHA,VA Loan
Price history
| Date | Event | Price |
|---|---|---|
| 6/23/2025 | Sold | $453,900+0.9%$252/sqft |
Source: | ||
| 6/12/2025 | Contingent | $449,900$250/sqft |
Source: | ||
| 6/4/2025 | Price change | $449,900-8.2%$250/sqft |
Source: | ||
| 5/28/2025 | Listed for sale | $489,900$272/sqft |
Source: | ||
| 5/15/2025 | Contingent | $489,900$272/sqft |
Source: | ||
Public tax history
| Year | Property taxes | Tax assessment |
|---|---|---|
| 2025 | $1,089 +3% | $60,911 +7.9% |
| 2024 | $1,057 +3% | $56,460 -4.8% |
| 2023 | $1,027 +3% | $59,337 +16.4% |
Find assessor info on the county website
Neighborhood: Cold Springs
Nearby schools
GreatSchools rating
- 6/10Nancy Gomes Elementary SchoolGrades: PK-5Distance: 0.6 mi
- 2/10Cold Springs Middle SchoolsGrades: 6-8Distance: 1.2 mi
- 2/10North Valleys High SchoolGrades: 9-12Distance: 8.7 mi
Schools provided by the listing agent
- Elementary: Gomes
- Middle: Cold Springs
- High: North Valleys
Source: NNRMLS. This data may not be complete. We recommend contacting the local school district to confirm school assignments for this home.
Get a cash offer in 3 minutes
Find out how much your home could sell for in as little as 3 minutes with a no-obligation cash offer.
Estimated market value$484,800
Get a cash offer in 3 minutes
Find out how much your home could sell for in as little as 3 minutes with a no-obligation cash offer.
Estimated market value
$484,800
