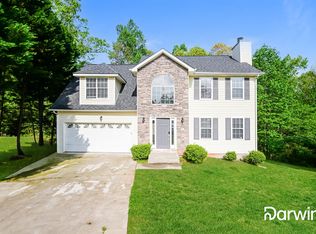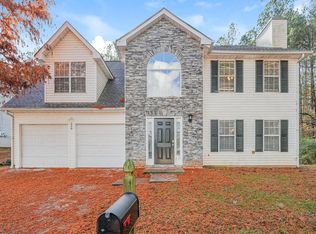This beautiful home has just been freshly renovated! New LVT floors, NEW Water heater, NEW resurfaced cabinets, NEW water line into home, NEW garage door opener, HVAC 3 years old, NEW paint whole house, like NEW appliances, granite counters, and a beautiful tiled backsplash all highlight this wonderfully elegant home. The dream of owning a new home in a great neighborhood can be achieved by purchasing this Wonderful 3 bedroom / 2.5 bath home with its Great Living Room, Fantastic Kitchen, Great Master Bedroom Upstairs, Spacious Master Bathroom and Large bonus bedroom upstairs above garage.
This property is off market, which means it's not currently listed for sale or rent on Zillow. This may be different from what's available on other websites or public sources.

