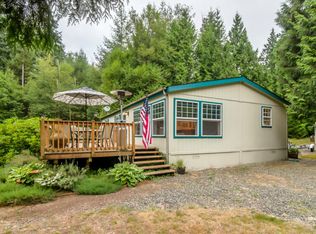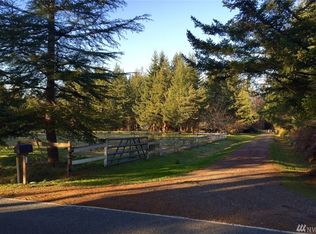Meticulously maintained 20 Acre horse property w/ two charming homes, Stables, barn & Detached garage/shop. This property has everything! First home is 3bdrm/2bath 1568 sq ft w/ picket fence, covered front porch & side patio. Second home is 3bdrm/1bath/1480 sq ft with covered front & back patios, & charming wood stove. Large Detached 2 car garage w/shop & upstairs rec room. Property enjoys Four Season Outdoor Arena, 5 horse shelters/condos, Drive Thru Stables with 2 stalls and plenty of hay storage PLUS 2 meeting rooms/offices. Add an orchard, fenced gardens, Numerous lovely mowed horse trails throughout the property. There's more!! Add $75,000-100,000 marketable timber. & the potential to separate off 3 marketable 5 acre parcels. WOW!
This property is off market, which means it's not currently listed for sale or rent on Zillow. This may be different from what's available on other websites or public sources.


