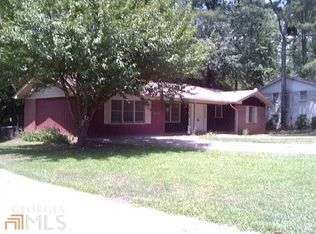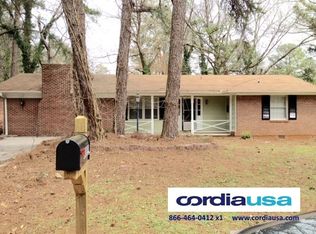Closed
$230,000
3576 Stanford Cir, Decatur, GA 30034
3beds
1,712sqft
Single Family Residence
Built in 1965
8,712 Square Feet Lot
$233,600 Zestimate®
$134/sqft
$1,834 Estimated rent
Home value
$233,600
$217,000 - $250,000
$1,834/mo
Zestimate® history
Loading...
Owner options
Explore your selling options
What's special
**Investor Special** / First time homebuyers** one level ranch home boasts a large covered front porch perfect to sit on the rockers and enjoy a cup of hot cocoa. The quaint & quite neighborhood leaves plenty of room for the household and guest. Step inside the foyer to a sun-drenched living room combo with plenty of space for friends and family. This open floor plan is fabulous for entertaining or cozying up in front of the fireplace. The kitchen/ dining room combo is spacious with plenty a room to serve Sunday diner. The showstopper is certainly the converted now Media room perfect for a movie night / man cave or just bonus space/playroom for the kids. With a little love and your own touches this home will feel just like home. This community is just minutes from restaurants and shop and is an easy commute in any direction! Perfect starter home for first time buyer or great turnkey rental opportunity for the savvy investor! DONT MISS OUT!! [Text] listing agent to set up showings for quickest response.
Zillow last checked: 10 hours ago
Listing updated: February 29, 2024 at 11:35am
Listed by:
Alaina Hudson 678-661-1717,
Weichert Realtors - The Collective
Bought with:
, 400295
Keller Williams Realty Cityside
Source: GAMLS,MLS#: 10145965
Facts & features
Interior
Bedrooms & bathrooms
- Bedrooms: 3
- Bathrooms: 2
- Full bathrooms: 2
- Main level bathrooms: 2
- Main level bedrooms: 3
Kitchen
- Features: Breakfast Room
Heating
- Central
Cooling
- Ceiling Fan(s)
Appliances
- Included: Dishwasher
- Laundry: Other
Features
- Master On Main Level
- Flooring: Hardwood
- Basement: None
- Attic: Pull Down Stairs
- Number of fireplaces: 1
- Common walls with other units/homes: No Common Walls
Interior area
- Total structure area: 1,712
- Total interior livable area: 1,712 sqft
- Finished area above ground: 1,712
- Finished area below ground: 0
Property
Parking
- Parking features: None
Features
- Levels: One
- Stories: 1
- Fencing: Chain Link
- Waterfront features: No Dock Or Boathouse
- Body of water: None
Lot
- Size: 8,712 sqft
- Features: Other
Details
- Parcel number: 15 062 05 026
Construction
Type & style
- Home type: SingleFamily
- Architectural style: Brick 3 Side,Ranch
- Property subtype: Single Family Residence
Materials
- Other
- Foundation: Slab
- Roof: Other
Condition
- Resale
- New construction: No
- Year built: 1965
Utilities & green energy
- Sewer: Public Sewer
- Water: Public
- Utilities for property: Cable Available
Community & neighborhood
Community
- Community features: None
Location
- Region: Decatur
- Subdivision: Chapel Hill
HOA & financial
HOA
- Has HOA: No
- Services included: None
Other
Other facts
- Listing agreement: Exclusive Right To Sell
Price history
| Date | Event | Price |
|---|---|---|
| 9/11/2024 | Listing removed | $259,890$152/sqft |
Source: | ||
| 7/10/2024 | Listed for sale | $259,890$152/sqft |
Source: | ||
| 6/7/2024 | Listing removed | $259,890$152/sqft |
Source: My State MLS #11281753 Report a problem | ||
| 6/7/2024 | Price change | $259,8900%$152/sqft |
Source: My State MLS #11281753 Report a problem | ||
| 5/21/2024 | Listed for sale | $259,900+1.5%$152/sqft |
Source: My State MLS #11281753 Report a problem | ||
Public tax history
| Year | Property taxes | Tax assessment |
|---|---|---|
| 2025 | -- | $104,520 +13.6% |
| 2024 | $1,294 -74.2% | $92,000 -13% |
| 2023 | $5,022 +29.5% | $105,800 +31.3% |
Find assessor info on the county website
Neighborhood: 30034
Nearby schools
GreatSchools rating
- 4/10Chapel Hill Elementary SchoolGrades: PK-5Distance: 0.4 mi
- 6/10Chapel Hill Middle SchoolGrades: 6-8Distance: 0.5 mi
- 4/10Southwest Dekalb High SchoolGrades: 9-12Distance: 2 mi
Schools provided by the listing agent
- Elementary: Chapel Hill
- Middle: Chapel Hill
- High: Southwest Dekalb
Source: GAMLS. This data may not be complete. We recommend contacting the local school district to confirm school assignments for this home.
Get a cash offer in 3 minutes
Find out how much your home could sell for in as little as 3 minutes with a no-obligation cash offer.
Estimated market value
$233,600

