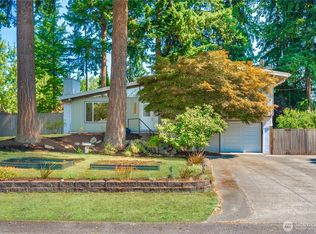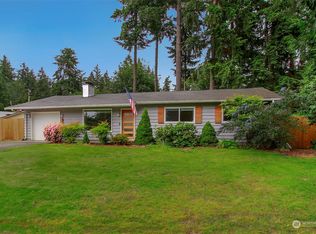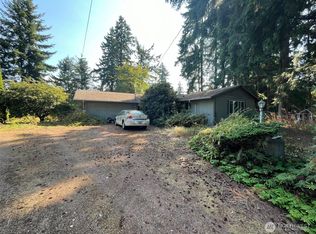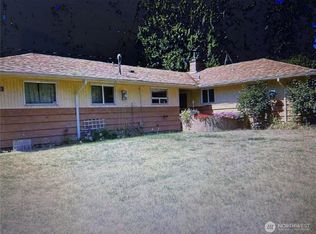Sold
Listed by:
Adam Bartlett,
Keller Williams Realty PS,
Erica Bartlett,
Keller Williams Realty PS
Bought with: John L. Scott, Inc
$600,000
35769 27th Avenue S, Federal Way, WA 98003
5beds
2,860sqft
Single Family Residence
Built in 1964
9,199.87 Square Feet Lot
$597,900 Zestimate®
$210/sqft
$3,711 Estimated rent
Home value
$597,900
$550,000 - $646,000
$3,711/mo
Zestimate® history
Loading...
Owner options
Explore your selling options
What's special
Incredible options with this well maintained home in Federal Way! Rental income potential or possible multi-generational living with 2 separate accesses and 2 full kitchens! New roof and new hot water heater within the last year! This spacious daylight basement rambler offers so much with 3 bedrooms on the main level and 2 additional bedrooms on the lower level. The living room offers a cozy wood burning fireplace and stunning hardwood floors. A generous sized dining room opens to a kitchen with lots of cabinetry for storage. The lower level features a great room style space with living and dining area with a second wood burning fireplace and access to the back patio. Covered back deck upstairs is perfect for entertaining! NO HOA.
Zillow last checked: 8 hours ago
Listing updated: September 25, 2025 at 04:04am
Offers reviewed: Jul 22
Listed by:
Adam Bartlett,
Keller Williams Realty PS,
Erica Bartlett,
Keller Williams Realty PS
Bought with:
Hardeep Singh, 118124
John L. Scott, Inc
Source: NWMLS,MLS#: 2407609
Facts & features
Interior
Bedrooms & bathrooms
- Bedrooms: 5
- Bathrooms: 3
- Full bathrooms: 2
- 1/2 bathrooms: 1
- Main level bathrooms: 2
- Main level bedrooms: 3
Primary bedroom
- Level: Main
Bedroom
- Level: Lower
Bedroom
- Level: Lower
Bedroom
- Level: Main
Bedroom
- Level: Main
Bathroom full
- Level: Lower
Bathroom full
- Level: Main
Other
- Level: Lower
Other
- Level: Main
Bonus room
- Level: Lower
Dining room
- Level: Main
Entry hall
- Level: Main
Great room
- Level: Main
Kitchen with eating space
- Level: Main
Kitchen without eating space
- Level: Lower
Utility room
- Level: Lower
Heating
- Fireplace, Radiant, Radiator, Electric, Natural Gas
Cooling
- None
Appliances
- Included: Dishwasher(s), Disposal, Refrigerator(s), Stove(s)/Range(s), Garbage Disposal, Water Heater Location: Lower Level
Features
- Bath Off Primary, Ceiling Fan(s), Dining Room, Walk-In Pantry
- Flooring: Hardwood, Vinyl, Vinyl Plank, Carpet
- Windows: Double Pane/Storm Window, Skylight(s)
- Basement: Daylight,Finished
- Number of fireplaces: 2
- Fireplace features: Wood Burning, Lower Level: 1, Main Level: 1, Fireplace
Interior area
- Total structure area: 2,860
- Total interior livable area: 2,860 sqft
Property
Parking
- Total spaces: 2
- Parking features: Attached Garage, RV Parking
- Attached garage spaces: 2
Features
- Levels: One
- Stories: 1
- Entry location: Main
- Patio & porch: Second Kitchen, Bath Off Primary, Ceiling Fan(s), Double Pane/Storm Window, Dining Room, Fireplace, Skylight(s), Walk-In Pantry
- Has view: Yes
- View description: Territorial
Lot
- Size: 9,199 sqft
- Dimensions: 119 x 61 x 107 x 45 x 45 x 6
- Features: Paved, Cable TV, Deck, Fenced-Partially, Gas Available, Patio, RV Parking, Shop
- Topography: Level,Terraces
Details
- Parcel number: 4322300230
- Zoning: R4
- Special conditions: Standard
Construction
Type & style
- Home type: SingleFamily
- Property subtype: Single Family Residence
Materials
- Stone, Wood Siding
- Foundation: Poured Concrete
- Roof: Composition
Condition
- Year built: 1964
Utilities & green energy
- Electric: Company: PSE
- Sewer: Septic Tank, Company: Septic
- Water: Public, Company: Lakehaven
- Utilities for property: Xfinity, Xfinity
Community & neighborhood
Location
- Region: Federal Way
- Subdivision: Federal Way
HOA & financial
Other financial information
- Total actual rent: 1200
Other
Other facts
- Listing terms: Cash Out,Conventional,FHA,VA Loan
- Cumulative days on market: 14 days
Price history
| Date | Event | Price |
|---|---|---|
| 8/25/2025 | Sold | $600,000$210/sqft |
Source: | ||
| 8/1/2025 | Pending sale | $600,000$210/sqft |
Source: | ||
| 7/24/2025 | Listed for sale | $600,000$210/sqft |
Source: | ||
| 7/24/2025 | Pending sale | $600,000$210/sqft |
Source: | ||
| 7/17/2025 | Listed for sale | $600,000+67.4%$210/sqft |
Source: | ||
Public tax history
| Year | Property taxes | Tax assessment |
|---|---|---|
| 2024 | $6,467 +0.9% | $588,000 +9.5% |
| 2023 | $6,409 +3.7% | $537,000 -7.4% |
| 2022 | $6,181 +9% | $580,000 +27.2% |
Find assessor info on the county website
Neighborhood: 98003
Nearby schools
GreatSchools rating
- 4/10Lakeland Elementary SchoolGrades: PK-5Distance: 0.3 mi
- 4/10Sequoyah Middle SchoolGrades: 6-8Distance: 0.6 mi
- 3/10Todd Beamer High SchoolGrades: 9-12Distance: 0.9 mi

Get pre-qualified for a loan
At Zillow Home Loans, we can pre-qualify you in as little as 5 minutes with no impact to your credit score.An equal housing lender. NMLS #10287.
Sell for more on Zillow
Get a free Zillow Showcase℠ listing and you could sell for .
$597,900
2% more+ $11,958
With Zillow Showcase(estimated)
$609,858


