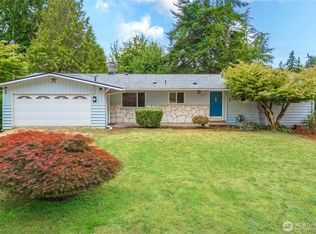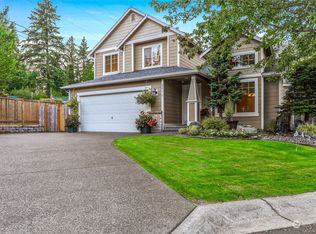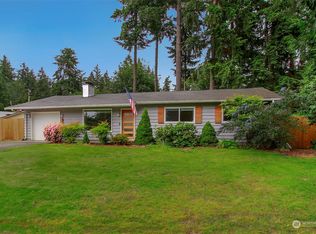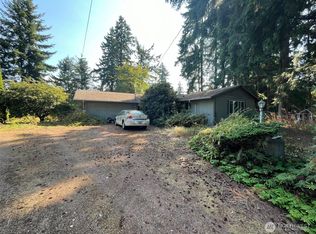Sold
Listed by:
Thomas Lowe,
HomeSmart Real Estate Assoc
Bought with: COMPASS
$665,000
35770 27th Avenue S, Federal Way, WA 98003
3beds
1,979sqft
Single Family Residence
Built in 1963
0.31 Acres Lot
$664,500 Zestimate®
$336/sqft
$3,087 Estimated rent
Home value
$664,500
$618,000 - $718,000
$3,087/mo
Zestimate® history
Loading...
Owner options
Explore your selling options
What's special
Modern living meets timeless style in Lincoln Parkhaven, Federal Way. This tastefully updated home features new appliances, stylish primary bath complete w/walk-in shower, vaulted ceilings, light-filled open-concept living areas. The park-like backyard, with a water feature, fire pit area, refreshed cedar deck, & ample space for pets, is an Entertainer's Paradise! A finished basement w/Murphy bed is perfect for guests or game nights. With RV parking, a 3-year-old septic system, & low-maintenance leaf guard gutters, this home seamlessly blends privacy, beauty, and peace of mind. Easy freeway access and proximity to the new Light Rail make commuting to Seattle or Tacoma a breeze. This home isn't just move-in ready—it's lifestyle ready.
Zillow last checked: 8 hours ago
Listing updated: November 16, 2025 at 04:04am
Listed by:
Thomas Lowe,
HomeSmart Real Estate Assoc
Bought with:
Rudy Simone, 20107285
COMPASS
Sean McConnell, 129326
COMPASS
Source: NWMLS,MLS#: 2425806
Facts & features
Interior
Bedrooms & bathrooms
- Bedrooms: 3
- Bathrooms: 3
- Full bathrooms: 2
- 1/2 bathrooms: 1
Other
- Level: Lower
Den office
- Level: Split
Dining room
- Level: Main
Entry hall
- Level: Main
Family room
- Level: Lower
Great room
- Level: Main
Living room
- Level: Main
Utility room
- Level: Split
Heating
- Fireplace, Baseboard, Radiant, Electric, Natural Gas
Cooling
- None
Appliances
- Included: Dishwasher(s), Dryer(s), Microwave(s), Refrigerator(s), Stove(s)/Range(s), Washer(s), Water Heater: Gas, Water Heater Location: Utility
Features
- Ceiling Fan(s), Dining Room
- Flooring: Ceramic Tile, Vinyl, Carpet
- Doors: French Doors
- Windows: Skylight(s)
- Basement: Finished
- Number of fireplaces: 2
- Fireplace features: Gas, Lower Level: 1, Main Level: 1, Fireplace
Interior area
- Total structure area: 1,979
- Total interior livable area: 1,979 sqft
Property
Parking
- Total spaces: 1
- Parking features: Driveway, Attached Garage, Off Street, RV Parking
- Attached garage spaces: 1
Features
- Levels: Three Or More
- Entry location: Main
- Patio & porch: Ceiling Fan(s), Dining Room, Fireplace, French Doors, Skylight(s), Vaulted Ceiling(s), Water Heater
- Has view: Yes
- View description: Territorial
Lot
- Size: 0.31 Acres
- Features: Paved, Fenced-Fully, Gas Available, RV Parking, Sprinkler System
- Topography: Partial Slope,Sloped,Terraces
- Residential vegetation: Brush, Garden Space, Wooded
Details
- Parcel number: 4322300140
- Special conditions: Standard
Construction
Type & style
- Home type: SingleFamily
- Property subtype: Single Family Residence
Materials
- Cement Planked, Wood Siding, Cement Plank
- Foundation: Block, Poured Concrete
- Roof: Composition
Condition
- Year built: 1963
Utilities & green energy
- Electric: Company: PSE
- Sewer: Septic Tank, Company: Septic
- Water: Public, Company: Lakehaven Utility
Community & neighborhood
Location
- Region: Federal Way
- Subdivision: Federal Way
Other
Other facts
- Listing terms: Cash Out,Conventional,FHA,VA Loan
- Cumulative days on market: 22 days
Price history
| Date | Event | Price |
|---|---|---|
| 10/16/2025 | Sold | $665,000-1.5%$336/sqft |
Source: | ||
| 9/19/2025 | Pending sale | $675,000$341/sqft |
Source: | ||
| 8/29/2025 | Listed for sale | $675,000+12.5%$341/sqft |
Source: | ||
| 1/28/2022 | Sold | $600,000+15.4%$303/sqft |
Source: | ||
| 12/15/2021 | Pending sale | $520,000$263/sqft |
Source: | ||
Public tax history
| Year | Property taxes | Tax assessment |
|---|---|---|
| 2024 | $6,046 +1.1% | $553,000 +10.8% |
| 2023 | $5,980 +3.7% | $499,000 -7.4% |
| 2022 | $5,768 +9% | $539,000 +27.1% |
Find assessor info on the county website
Neighborhood: 98003
Nearby schools
GreatSchools rating
- 4/10Lakeland Elementary SchoolGrades: PK-5Distance: 0.2 mi
- 4/10Sequoyah Middle SchoolGrades: 6-8Distance: 0.6 mi
- 3/10Todd Beamer High SchoolGrades: 9-12Distance: 1 mi

Get pre-qualified for a loan
At Zillow Home Loans, we can pre-qualify you in as little as 5 minutes with no impact to your credit score.An equal housing lender. NMLS #10287.
Sell for more on Zillow
Get a free Zillow Showcase℠ listing and you could sell for .
$664,500
2% more+ $13,290
With Zillow Showcase(estimated)
$677,790


