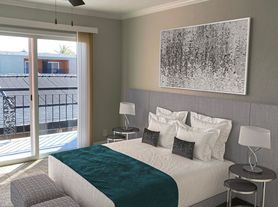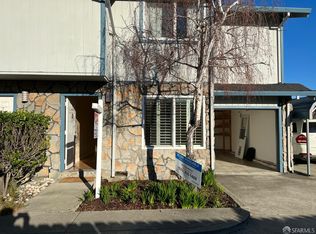Discover your perfect home in this inviting split-level retreat, nestled in a serene Castro Valley cul-de-sac. Steps away from top-rated Chabot Elementary School and Castro Valley Community Park, with Eden Medical Center, shopping, parks, trails, easy freeway access and BART just minutes away. The second floor of this house is available for rent. This floor has 3-bedroom, 2-bathroom with beautiful hardwood flooring, bright, airy rooms, freshly painted interiors, ample organized closets for easy storage and a separate entrance. Experience the convenience of a 2-car garage, washer, dryer, refrigerator, and freezer. Enjoy savings with Solar power and shared utilities. Move-in ready and waiting for you!
Renting second floor
Security Deposit: $3,500
One-year lease preferred, 6 months lease
No smoking
Garage, driveway and street parking
Washer,Dryer, Refrigerator and Freezer provided As-Is
Tenant maintains Front yard
Backyard access is not included
Utilities paid by tenant- Savings with Solar and Shared Utilities (Electricity and WSG)
House for rent
Accepts Zillow applications
$3,000/mo
3578 Jerald Ct, Castro Valley, CA 94546
3beds
1,200sqft
Price may not include required fees and charges.
Single family residence
Available now
No pets
-- A/C
In unit laundry
Attached garage parking
Forced air
What's special
Freshly painted interiorsBeautiful hardwood flooringAmple organized closets
- 28 days
- on Zillow |
- -- |
- -- |
Travel times
Facts & features
Interior
Bedrooms & bathrooms
- Bedrooms: 3
- Bathrooms: 2
- Full bathrooms: 2
Heating
- Forced Air
Appliances
- Included: Dishwasher, Dryer, Freezer, Oven, Refrigerator, Washer
- Laundry: In Unit
Features
- Flooring: Hardwood
Interior area
- Total interior livable area: 1,200 sqft
Property
Parking
- Parking features: Attached
- Has attached garage: Yes
- Details: Contact manager
Features
- Exterior features: Heating system: Forced Air
Details
- Parcel number: 84D130842
Construction
Type & style
- Home type: SingleFamily
- Property subtype: Single Family Residence
Community & HOA
Location
- Region: Castro Valley
Financial & listing details
- Lease term: 1 Year
Price history
| Date | Event | Price |
|---|---|---|
| 9/22/2025 | Price change | $3,000-14.3%$3/sqft |
Source: Zillow Rentals | ||
| 9/6/2025 | Listed for rent | $3,500$3/sqft |
Source: Zillow Rentals | ||
| 7/2/2025 | Sold | $1,350,000-3.5%$1,125/sqft |
Source: | ||
| 6/11/2025 | Pending sale | $1,399,000$1,166/sqft |
Source: | ||
| 5/12/2025 | Listed for sale | $1,399,000+87.8%$1,166/sqft |
Source: | ||

