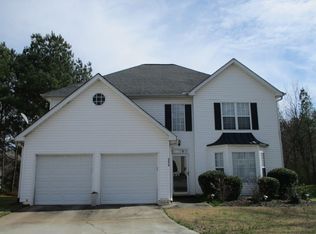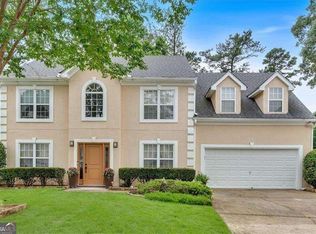Closed
$349,000
3578 Willow Tree Trce, Decatur, GA 30034
4beds
2,416sqft
Single Family Residence
Built in 1996
0.6 Acres Lot
$340,300 Zestimate®
$144/sqft
$2,196 Estimated rent
Home value
$340,300
$306,000 - $378,000
$2,196/mo
Zestimate® history
Loading...
Owner options
Explore your selling options
What's special
Welcome home to this stunning residence boasting a grand two-story foyer entrance, setting the stage for luxurious living. Step into the inviting family room adorned with a cozy fireplace, perfect for gatherings or quiet evenings. Entertain guests effortlessly in the spacious living and dining rooms, offering ample space for hosting memorable occasions. The heart of the home awaits in the eat-in kitchen, featuring sleek solid surface countertops and a convenient butler's pantry for added storage and organization. Enjoy the ease of main-level laundry in the well-appointed laundry room. Upstairs, retreat to the serene primary bedroom suite, complete with a relaxing sitting room and elegant trey ceiling. Indulge in the ensuite bathroom oasis, boasting a walk-in closet, double vanity, soaking tub, and separate shower for ultimate comfort and convenience. Additional highlights include a convenient 2-car garage, inviting patio for outdoor enjoyment, and a lush private backyard oasis. Experience luxury living at its finest in this meticulously crafted home.
Zillow last checked: 8 hours ago
Listing updated: August 23, 2024 at 01:29pm
Listed by:
Mark Spain 770-886-9000,
Mark Spain Real Estate,
Scott Millen 678-371-5252,
Mark Spain Real Estate
Bought with:
James Kirklin, 419455
Atlanta Communities
Source: GAMLS,MLS#: 10287757
Facts & features
Interior
Bedrooms & bathrooms
- Bedrooms: 4
- Bathrooms: 3
- Full bathrooms: 2
- 1/2 bathrooms: 1
Dining room
- Features: Seats 12+
Kitchen
- Features: Breakfast Area, Pantry, Solid Surface Counters
Heating
- Central, Natural Gas
Cooling
- Ceiling Fan(s), Central Air
Appliances
- Included: Dishwasher, Microwave
- Laundry: Other
Features
- Double Vanity, Tray Ceiling(s), Vaulted Ceiling(s)
- Flooring: Carpet, Laminate
- Windows: Double Pane Windows
- Basement: None
- Attic: Pull Down Stairs
- Number of fireplaces: 2
- Fireplace features: Factory Built, Family Room
- Common walls with other units/homes: No Common Walls
Interior area
- Total structure area: 2,416
- Total interior livable area: 2,416 sqft
- Finished area above ground: 2,416
- Finished area below ground: 0
Property
Parking
- Parking features: Garage
- Has garage: Yes
Features
- Levels: Two
- Stories: 2
- Patio & porch: Patio
- Waterfront features: No Dock Or Boathouse
- Body of water: None
Lot
- Size: 0.60 Acres
- Features: Private
Details
- Parcel number: 15 056 01 119
- Special conditions: Investor Owned
Construction
Type & style
- Home type: SingleFamily
- Architectural style: Brick Front,Traditional
- Property subtype: Single Family Residence
Materials
- Vinyl Siding
- Foundation: Slab
- Roof: Composition
Condition
- Resale
- New construction: No
- Year built: 1996
Utilities & green energy
- Sewer: Public Sewer
- Water: Public
- Utilities for property: Cable Available, Electricity Available, Phone Available, Sewer Available, Water Available
Green energy
- Energy efficient items: Thermostat
Community & neighborhood
Security
- Security features: Smoke Detector(s)
Community
- Community features: Sidewalks, Street Lights
Location
- Region: Decatur
- Subdivision: River Tree
HOA & financial
HOA
- Has HOA: No
- Services included: Other
Other
Other facts
- Listing agreement: Exclusive Right To Sell
- Listing terms: Cash,Conventional,VA Loan
Price history
| Date | Event | Price |
|---|---|---|
| 8/23/2024 | Sold | $349,000$144/sqft |
Source: | ||
| 7/16/2024 | Pending sale | $349,000$144/sqft |
Source: | ||
| 6/27/2024 | Price change | $349,000-1.7%$144/sqft |
Source: | ||
| 6/6/2024 | Price change | $355,000-1.7%$147/sqft |
Source: | ||
| 5/16/2024 | Price change | $361,000-1.4%$149/sqft |
Source: | ||
Public tax history
| Year | Property taxes | Tax assessment |
|---|---|---|
| 2025 | $6,228 +6% | $132,320 +6.5% |
| 2024 | $5,878 +529.6% | $124,280 -3% |
| 2023 | $934 -14.1% | $128,080 +17.8% |
Find assessor info on the county website
Neighborhood: 30034
Nearby schools
GreatSchools rating
- 4/10Oakview Elementary SchoolGrades: PK-5Distance: 0.7 mi
- 4/10Cedar Grove Middle SchoolGrades: 6-8Distance: 1.1 mi
- 2/10Cedar Grove High SchoolGrades: 9-12Distance: 0.8 mi
Schools provided by the listing agent
- Elementary: Oak View
- Middle: Cedar Grove
- High: Cedar Grove
Source: GAMLS. This data may not be complete. We recommend contacting the local school district to confirm school assignments for this home.
Get a cash offer in 3 minutes
Find out how much your home could sell for in as little as 3 minutes with a no-obligation cash offer.
Estimated market value$340,300
Get a cash offer in 3 minutes
Find out how much your home could sell for in as little as 3 minutes with a no-obligation cash offer.
Estimated market value
$340,300

