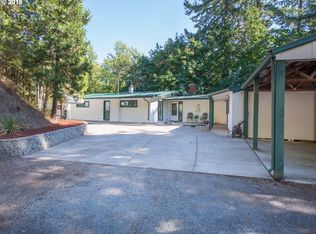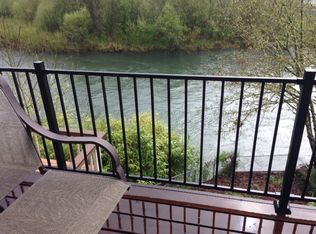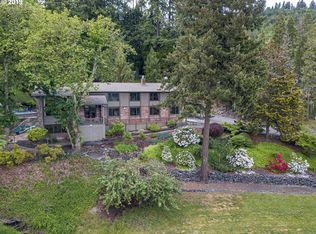Peaceful & tranquil 3.91 acres with an updated 3 bedroom, 3 bath home, with a nicely updated kitchen with an island, stainless appliances, sub-zero fridge, granite counters, Wolf gas stove. Tons of storage and updated windows. Don't miss the game room, full bar and family room on the lower level. Two car garage plus a deep 2 bay shop/garage with slab shop in the back.
This property is off market, which means it's not currently listed for sale or rent on Zillow. This may be different from what's available on other websites or public sources.


