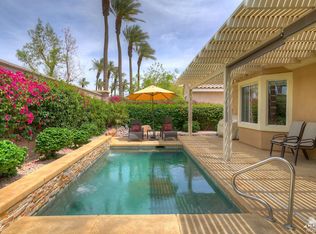Sold for $510,000 on 09/16/25
Listing Provided by:
Jenell VanDenBos DRE #01833698 760-345-2527,
Coldwell Banker Realty,
Patricia Loucks DRE #01256864 707-321-9999,
Town and Country Properties
Bought with: Chris Boni
$510,000
35795 Palomino Way, Palm Desert, CA 92211
2beds
2,318sqft
Single Family Residence
Built in 2002
7,405 Square Feet Lot
$506,500 Zestimate®
$220/sqft
$5,117 Estimated rent
Home value
$506,500
$461,000 - $557,000
$5,117/mo
Zestimate® history
Loading...
Owner options
Explore your selling options
What's special
Welcome to Your Dream Home in Sun City Palm Desert! Discover the lowest-priced Monterey floor plan (2BD + Den) perfectly situated in the esteemed 55+ guard-gated community of Sun City Palm Desert. This charming abode is conveniently located between the Lakeview and Sunset View clubhouses, placing an array of amenities and engaging activities right at your fingertips. Prepare to embrace a new chapter of comfort and ownership, all while enjoying incredibly low HOA fees and a multitude of community features designed for an enriched lifestyle! As you approach this inviting residence, you'll find a landscaped, gated front courtyard that enhances its curb appeal and offers a private retreat for relaxation. Stepping inside, you'll be captivated by the spacious, open-concept layout, adorned with tile flooring throughout the main areas and bathed in natural light. High ceilings enhance the inviting ambiance, making this home ideal for entertaining. The expansive great room seamlessly flows into the elegant dining area, setting the perfect stage for gatherings. The chef's kitchen is a culinary oasis, featuring sleek Corian countertops, a generous island, a handy breakfast bar, and a sunlit nook--perfect for morning coffee. A large pantry adds convenience for all your culinary adventures. Retreat to the luxurious primary suite with direct access to the tranquil west-facing rear yard, where serene evenings by a soothing fountain await, framed by vibrant Bougainvillea. The suite includes a spacious walk-in closet and a spa-like bathroom with dual sinks, an oversized tub, and a separate shower. Your guests will enjoy the privacy of their own en-suite bath and access to the front courtyard. The flexible utility room can easily become an office or extra guest space.Complete with a two-car garage and a dedicated golf cart garage (golf cart included!), this property offers the ultimate convenience for exploring the scenic community.Sun City Palm Desert is celebrated for its extensive amenities, including multiple golf courses, tennis courts, sparkling pools, cutting-edge fitness centers, and diverse social clubs.
Zillow last checked: 8 hours ago
Listing updated: September 16, 2025 at 01:22pm
Listing Provided by:
Jenell VanDenBos DRE #01833698 760-345-2527,
Coldwell Banker Realty,
Patricia Loucks DRE #01256864 707-321-9999,
Town and Country Properties
Bought with:
Christopher Boni, DRE #01264745
Chris Boni
Source: CRMLS,MLS#: 219133858DA Originating MLS: California Desert AOR & Palm Springs AOR
Originating MLS: California Desert AOR & Palm Springs AOR
Facts & features
Interior
Bedrooms & bathrooms
- Bedrooms: 2
- Bathrooms: 3
- Full bathrooms: 2
- 1/2 bathrooms: 1
Primary bedroom
- Features: Primary Suite
Bathroom
- Features: Bathtub, Separate Shower, Tub Shower, Vanity
Kitchen
- Features: Solid Surface Counters
Other
- Features: Walk-In Closet(s)
Heating
- Central
Cooling
- Central Air
Appliances
- Included: Dishwasher, Gas Range, Microwave, Refrigerator
- Laundry: In Garage
Features
- Breakfast Area, Separate/Formal Dining Room, High Ceilings, Primary Suite, Walk-In Closet(s)
- Flooring: Carpet, Tile
- Doors: Sliding Doors
- Windows: Blinds
- Has fireplace: Yes
- Fireplace features: Gas, Living Room
Interior area
- Total interior livable area: 2,318 sqft
Property
Parking
- Total spaces: 6
- Parking features: Golf Cart Garage, Oversized
- Attached garage spaces: 2
- Uncovered spaces: 2
Features
- Levels: One
- Stories: 1
- Patio & porch: Covered
- Has private pool: Yes
- Pool features: Community, In Ground
- Fencing: Stucco Wall
Lot
- Size: 7,405 sqft
- Features: Planned Unit Development
Details
- Parcel number: 752300018
- Special conditions: Standard
Construction
Type & style
- Home type: SingleFamily
- Architectural style: Mediterranean
- Property subtype: Single Family Residence
Materials
- Stucco
- Foundation: Slab
- Roof: Concrete
Condition
- New construction: No
- Year built: 2002
Utilities & green energy
- Electric: 220 Volts in Kitchen
Community & neighborhood
Security
- Security features: Gated Community
Community
- Community features: Golf, Gated, Pool
Senior living
- Senior community: Yes
Location
- Region: Palm Desert
- Subdivision: Sun City
HOA & financial
HOA
- Has HOA: Yes
- HOA fee: $430 monthly
- Amenities included: Bocce Court, Billiard Room, Clubhouse, Controlled Access, Fitness Center, Golf Course, Management, Recreation Room, Security, Tennis Court(s), Cable TV
- Association name: Sun City Palm Desert
- Association phone: 760-200-2222
Other
Other facts
- Listing terms: Cash,Conventional,Contract,FHA,Fannie Mae
Price history
| Date | Event | Price |
|---|---|---|
| 9/16/2025 | Sold | $510,000+2%$220/sqft |
Source: | ||
| 9/5/2025 | Contingent | $500,000$216/sqft |
Source: | ||
| 8/29/2025 | Listed for sale | $500,000-3.8%$216/sqft |
Source: | ||
| 8/27/2025 | Contingent | $520,000$224/sqft |
Source: | ||
| 8/11/2025 | Listed for sale | $520,000$224/sqft |
Source: | ||
Public tax history
| Year | Property taxes | Tax assessment |
|---|---|---|
| 2025 | $6,051 +2.4% | $459,818 +2% |
| 2024 | $5,909 +2.4% | $450,803 +2% |
| 2023 | $5,772 +2.4% | $441,965 +2% |
Find assessor info on the county website
Neighborhood: Sun City Palm Desert
Nearby schools
GreatSchools rating
- 6/10Ronald Reagan Elementary SchoolGrades: K-5Distance: 2.4 mi
- 3/10Desert Ridge AcademyGrades: 6-8Distance: 2 mi
- 5/10Shadow Hills High SchoolGrades: 9-12Distance: 2.1 mi

Get pre-qualified for a loan
At Zillow Home Loans, we can pre-qualify you in as little as 5 minutes with no impact to your credit score.An equal housing lender. NMLS #10287.
Sell for more on Zillow
Get a free Zillow Showcase℠ listing and you could sell for .
$506,500
2% more+ $10,130
With Zillow Showcase(estimated)
$516,630