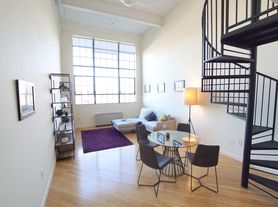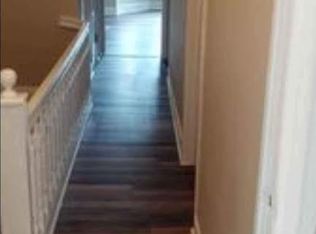Freshly painted and new flooring throughout the property. Ready for its new residents.
All utilities to be paid by tenant.
Townhouse for rent
Accepts Zillow applications
$2,550/mo
357B Union St, Trenton, NJ 08611
3beds
1,879sqft
Price may not include required fees and charges.
Townhouse
Available now
No pets
Central air
In unit laundry
Attached garage parking
Forced air
What's special
New flooring
- 9 days |
- -- |
- -- |
Travel times
Facts & features
Interior
Bedrooms & bathrooms
- Bedrooms: 3
- Bathrooms: 3
- Full bathrooms: 3
Heating
- Forced Air
Cooling
- Central Air
Appliances
- Included: Dishwasher, Dryer, Oven, Refrigerator, Washer
- Laundry: In Unit
Features
- Flooring: Carpet, Hardwood
Interior area
- Total interior livable area: 1,879 sqft
Property
Parking
- Parking features: Attached
- Has attached garage: Yes
- Details: Contact manager
Features
- Exterior features: Heating system: Forced Air
Details
- Parcel number: 1111101000030108
Construction
Type & style
- Home type: Townhouse
- Property subtype: Townhouse
Building
Management
- Pets allowed: No
Community & HOA
Location
- Region: Trenton
Financial & listing details
- Lease term: 1 Year
Price history
| Date | Event | Price |
|---|---|---|
| 11/11/2025 | Price change | $2,550-1.9%$1/sqft |
Source: Zillow Rentals | ||
| 10/28/2025 | Price change | $2,600-1.9%$1/sqft |
Source: Zillow Rentals | ||
| 10/1/2025 | Listed for rent | $2,650$1/sqft |
Source: Zillow Rentals | ||
| 9/25/2025 | Sold | $248,500-6.2%$132/sqft |
Source: | ||
| 8/22/2025 | Pending sale | $265,000$141/sqft |
Source: | ||

