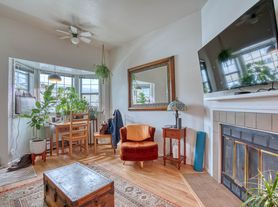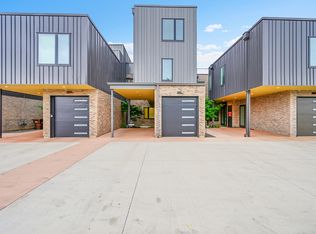New-construction townhome located in the West Arapahoe neighborhood. Completed in April 2025, this home is being rented unfurnished and is steps away from Eben G Fine park and the Viewpoint trailhead providing access to Chautauqua park trail network. 2,971 square feet of amenity-rich, modern comfort with elevator connectivity, gated access, 2 car garage, a private park, sweeping balconies and indoor-outdoor flow. Open-concept main floors with 9' white oak ceilings take advantage of the surroundings with floor-to-ceiling sliding glass doors that welcome in natural light and views. Elevator access allows for ease between the main and upper levels. High-end finishes and appliances synthesize in a gourmet kitchen with black stain oak cabinetry, Wolf ranges & SubZero refrigerators and soapstone countertops, while gas fireplaces anchor the vast living areas. Expansive 480-sq-ft decks with outdoor kitchens stretch along the exterior. Private deck access at bedrooms and thoughtfully curated bathroom spaces with luxury soaking tubs & walk-in closets.
Additional Fees: $800.00 per month additional rent for HOA fees
HOA fee includes; water, sewer, landscape maintenance, snow removal
Tenant is responsible for electricity, gas and trash
Will accept mid term leases over 30 days, rate negotiable based on duration
Background and credit check will be required
Townhouse for rent
Accepts Zillow applications
$10,000/mo
358 Arapahoe Ave #B, Boulder, CO 80302
3beds
2,971sqft
Price may not include required fees and charges.
Townhouse
Available now
Cats, dogs OK
Central air
In unit laundry
Attached garage parking
Forced air
What's special
Gas fireplacesHigh-end finishesLuxury soaking tubsSweeping balconiesSoapstone countertopsWalk-in closetsGourmet kitchen
- 27 days
- on Zillow |
- -- |
- -- |
Travel times
Facts & features
Interior
Bedrooms & bathrooms
- Bedrooms: 3
- Bathrooms: 5
- Full bathrooms: 4
- 1/2 bathrooms: 1
Heating
- Forced Air
Cooling
- Central Air
Appliances
- Included: Dishwasher, Dryer, Freezer, Microwave, Oven, Refrigerator, Washer
- Laundry: In Unit
Features
- Flooring: Carpet, Hardwood, Tile
Interior area
- Total interior livable area: 2,971 sqft
Property
Parking
- Parking features: Attached
- Has attached garage: Yes
- Details: Contact manager
Features
- Exterior features: Bicycle storage, Electricity not included in rent, Garbage not included in rent, Gas not included in rent, Heating system: Forced Air, Outdoor kitchen, Private park
Construction
Type & style
- Home type: Townhouse
- Property subtype: Townhouse
Building
Management
- Pets allowed: Yes
Community & HOA
Community
- Security: Gated Community
Location
- Region: Boulder
Financial & listing details
- Lease term: 1 Year
Price history
| Date | Event | Price |
|---|---|---|
| 9/8/2025 | Listed for rent | $10,000-28.1%$3/sqft |
Source: Zillow Rentals | ||
| 9/6/2025 | Listing removed | $3,690,000$1,242/sqft |
Source: | ||
| 7/10/2025 | Listing removed | $13,900$5/sqft |
Source: Zillow Rentals | ||
| 6/27/2025 | Listed for sale | $3,690,000-0.9%$1,242/sqft |
Source: | ||
| 6/12/2025 | Listed for rent | $13,900$5/sqft |
Source: Zillow Rentals | ||

