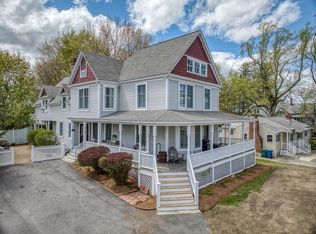Spacious Colonial with many features including updated kitchen and bathrooms, windows (2010) Roof (2009). The first floor features a large living room, formal dining room, eat-in kitchen, laundry room, and half bath with hardwood floors throughout. Second floor features 3 generous size bedrooms, full bath, and a separate studio/in-law apartment with kitchen, full bath, and large great room with vaulted ceilings that is great for extended family or potential in-law. Private 19x10 deck overlooking expansive level back yard and is perfect for entertaining. Additional features to this lovely home is a large workshop with separate heated storage room that can be converted back to garage if new owner wants. Located in Billerica Center Historic District and walking distance to shopping and restaurants.
This property is off market, which means it's not currently listed for sale or rent on Zillow. This may be different from what's available on other websites or public sources.
