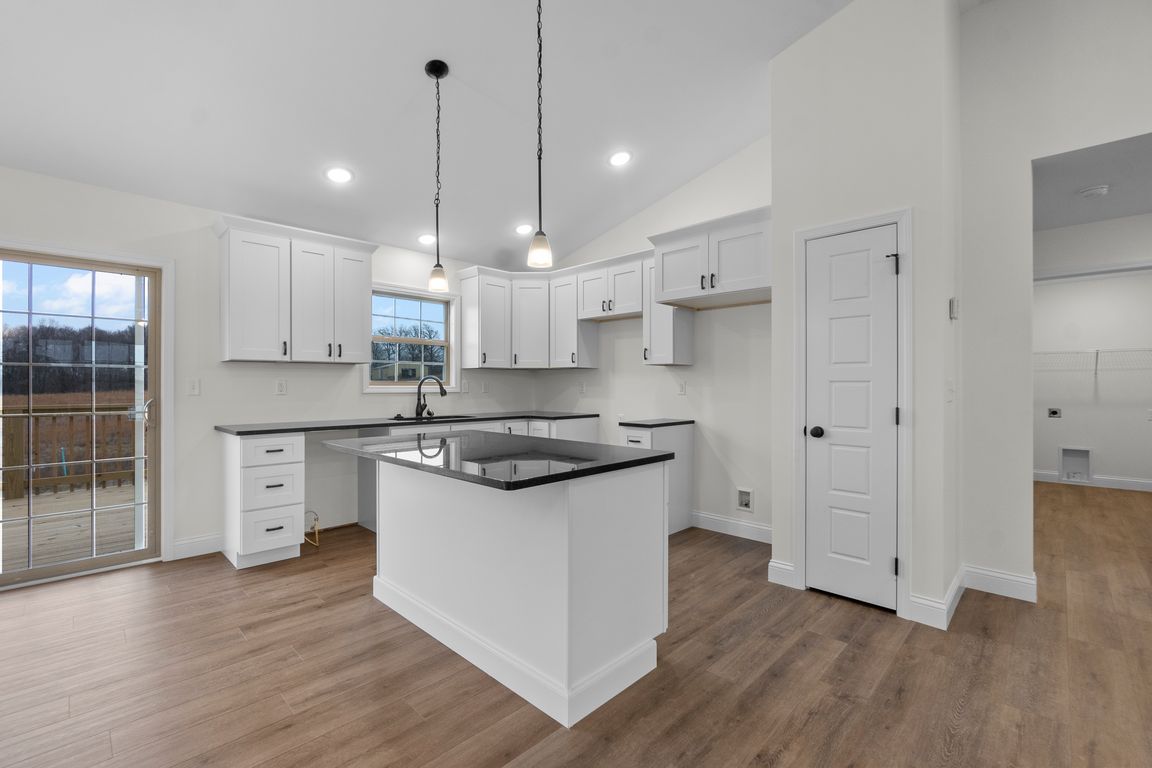
ActivePrice cut: $5K (10/2)
$324,900
3beds
1,389sqft
358 Byrd Ct, Jackson, MO 63755
3beds
1,389sqft
Single family residence
0.39 Acres
2 Attached garage spaces
$234 price/sqft
What's special
Open concept livingGranite countertopsSplit bedroom floor planLarge islandShaker-style cabinets
Beautiful new construction Jackson. Built by Ben Dowd, this 3 bed, 2 bath home offers open concept living and a split bedroom floor plan. The kitchen has a large island, shaker-style cabinets, and granite countertops. The sliding doors in the dining room walk out to the deck, perfect for outdoor entertaining. ...
- 382 days |
- 462 |
- 23 |
Source: MARIS,MLS#: 24064505 Originating MLS: Southeast Missouri REALTORS
Originating MLS: Southeast Missouri REALTORS
Kitchen
Living Room
Primary Bedroom
Zillow last checked: 7 hours ago
Listing updated: October 02, 2025 at 08:50am
Listing Provided by:
Kathi L Fish 573-450-9159,
EDGE Realty ERA Powered,
Kristal Flentge 573-837-5873,
EDGE Realty ERA Powered
Source: MARIS,MLS#: 24064505 Originating MLS: Southeast Missouri REALTORS
Originating MLS: Southeast Missouri REALTORS
Facts & features
Interior
Bedrooms & bathrooms
- Bedrooms: 3
- Bathrooms: 2
- Full bathrooms: 2
- Main level bathrooms: 2
- Main level bedrooms: 3
Primary bedroom
- Level: Main
- Area: 180
- Dimensions: 12 x 15
Bedroom
- Level: Main
- Area: 120
- Dimensions: 12 x 10
Primary bathroom
- Level: Main
- Area: 55
- Dimensions: 5 x 11
Dining room
- Level: Main
- Area: 80
- Dimensions: 10 x 8
Kitchen
- Level: Main
- Area: 100
- Dimensions: 10 x 10
Living room
- Level: Main
- Area: 234
- Dimensions: 18 x 13
Heating
- Forced Air, Electric
Cooling
- Ceiling Fan(s), Central Air, Electric
Appliances
- Included: Electric Water Heater, Dishwasher, Disposal, Microwave, Electric Range, Electric Oven
- Laundry: Main Level
Features
- Vaulted Ceiling(s), Kitchen Island, Pantry, Double Vanity, Kitchen/Dining Room Combo
- Basement: Full,Unfinished,Walk-Out Access
- Has fireplace: No
Interior area
- Total structure area: 1,389
- Total interior livable area: 1,389 sqft
- Finished area above ground: 1,389
- Finished area below ground: 0
Video & virtual tour
Property
Parking
- Total spaces: 2
- Parking features: Attached, Garage
- Attached garage spaces: 2
Features
- Levels: One
- Patio & porch: Deck
Lot
- Size: 0.39 Acres
- Dimensions: 216 x 84
- Features: Cul-De-Sac
Details
- Special conditions: Standard
Construction
Type & style
- Home type: SingleFamily
- Architectural style: Craftsman,Ranch
- Property subtype: Single Family Residence
Materials
- Vinyl Siding
Condition
- New Construction
- New construction: Yes
Utilities & green energy
- Sewer: Public Sewer
- Water: Public
Community & HOA
Location
- Region: Jackson
Financial & listing details
- Price per square foot: $234/sqft
- Annual tax amount: $5
- Date on market: 10/11/2024
- Listing terms: Cash,Conventional,Other
- Ownership: Private
- Road surface type: Concrete