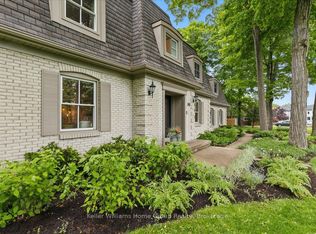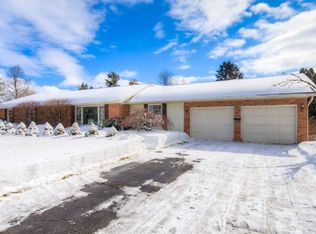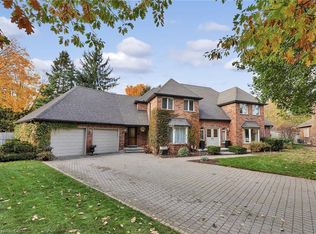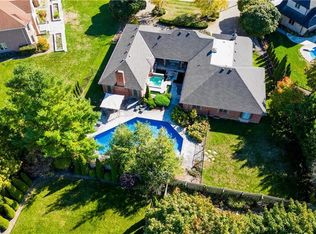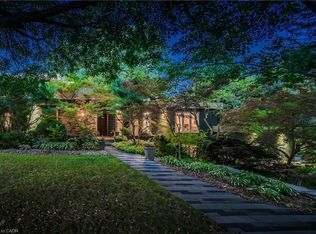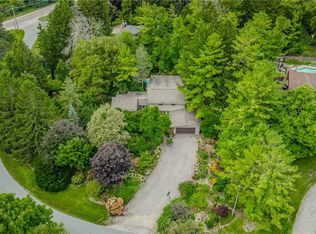358 Green Acres Dr, Waterloo, ON N2K 1Z1
What's special
- 70 days |
- 76 |
- 4 |
Zillow last checked: 8 hours ago
Listing updated: November 27, 2025 at 02:19pm
Mark Van Dongen, Salesperson,
RE/MAX SOLID GOLD REALTY (II) LTD.,
Riley Keller, Salesperson,
RE/MAX SOLID GOLD REALTY (II) LTD.
Facts & features
Interior
Bedrooms & bathrooms
- Bedrooms: 5
- Bathrooms: 6
- Full bathrooms: 4
- 1/2 bathrooms: 2
- Main level bathrooms: 2
- Main level bedrooms: 1
Other
- Level: Main
Other
- Level: Second
Bedroom
- Level: Second
Bedroom
- Level: Second
Bedroom
- Level: Second
Bathroom
- Features: 2-Piece
- Level: Main
Bathroom
- Features: 4-Piece
- Level: Second
Bathroom
- Features: 3-Piece
- Level: Basement
Bathroom
- Description: Cabana with Wet Bar and Powder Room
- Features: 2-Piece
- Level: Lower
Other
- Features: 3-Piece
- Level: Main
Other
- Features: 5+ Piece
- Level: Second
Bonus room
- Level: Basement
Breakfast room
- Level: Main
Den
- Level: Main
Dining room
- Level: Main
Exercise room
- Level: Basement
Family room
- Level: Main
Kitchen
- Level: Main
Laundry
- Level: Main
Living room
- Level: Main
Office
- Level: Main
Recreation room
- Level: Basement
Storage
- Level: Basement
Utility room
- Level: Basement
Heating
- Forced Air, Natural Gas
Cooling
- Central Air
Appliances
- Included: Range, Oven, Water Heater, Water Softener, Dishwasher, Dryer, Gas Stove, Microwave, Range Hood, Refrigerator, Stove, Washer
- Laundry: In-Suite, Laundry Room, Main Level
Features
- Auto Garage Door Remote(s), Built-In Appliances, Ceiling Fan(s), Floor Drains, In-law Capability, Sauna, Separate Heating Controls, Sewage Pump, Water Treatment
- Windows: Window Coverings
- Basement: Development Potential,Full,Finished,Sump Pump
- Number of fireplaces: 5
- Fireplace features: Gas, Wood Burning
Interior area
- Total structure area: 5,172
- Total interior livable area: 3,958 sqft
- Finished area above ground: 3,958
- Finished area below ground: 1,214
Video & virtual tour
Property
Parking
- Total spaces: 13
- Parking features: Attached Garage, Garage Door Opener, Asphalt, Built-In, Inside Entrance, Interlock, Front Yard Parking, Private Drive Triple+ Wide
- Attached garage spaces: 1
- Uncovered spaces: 12
Accessibility
- Accessibility features: Accessible Hallway(s)
Features
- Patio & porch: Deck, Patio, Porch
- Exterior features: Canopy, Landscape Lighting, Landscaped, Lawn Sprinkler System, Lighting, Privacy, Private Entrance, Year Round Living
- Has private pool: Yes
- Pool features: In Ground
- Has spa: Yes
- Spa features: Hot Tub, Heated
- Fencing: Full
- Has view: Yes
- View description: City
- Waterfront features: Access to Water, River/Stream
- Frontage type: West
- Frontage length: 135.00
Lot
- Size: 0.39 Acres
- Dimensions: 135 x 122
- Features: Urban, Irregular Lot, Airport, Ample Parking, Arts Centre, Beach, Campground, Cul-De-Sac, Dog Park, City Lot, Near Golf Course, Greenbelt, Hospital, Library, Open Spaces, Park, Place of Worship, Playground Nearby, Public Transit, Quiet Area, Rec./Community Centre, Regional Mall, Schools
- Topography: Flat
Details
- Additional structures: Shed(s), Storage, Other
- Parcel number: 222870241
- Zoning: R3
- Other equipment: Hot Tub Equipment, Pool Equipment
Construction
Type & style
- Home type: SingleFamily
- Architectural style: Two Story
- Property subtype: Single Family Residence, Residential
Materials
- Brick, Stone, Stucco, Wood Siding
- Foundation: Poured Concrete
- Roof: Asphalt Shing
Condition
- 51-99 Years
- New construction: No
- Year built: 1967
Utilities & green energy
- Sewer: Septic Tank
- Water: Municipal-Metered
- Utilities for property: Cable Connected, Cell Service, Electricity Connected, Garbage/Sanitary Collection, Internet Other, Natural Gas Connected, Recycling Pickup, Phone Connected, Underground Utilities
Community & HOA
Community
- Security: Smoke Detector
Location
- Region: Waterloo
Financial & listing details
- Price per square foot: C$491/sqft
- Annual tax amount: C$15,252
- Date on market: 10/1/2025
- Inclusions: Dishwasher, Dryer, Garage Door Opener, Gas Stove, Hot Tub, Hot Tub Equipment, Microwave, Pool Equipment, Range Hood, Refrigerator, Smoke Detector, Stove, Washer, Window Coverings, Indoor & Outdoor Furniture And The Trampoline Are All Negotiable.
- Electric utility on property: Yes
(519) 888-7110
By pressing Contact Agent, you agree that the real estate professional identified above may call/text you about your search, which may involve use of automated means and pre-recorded/artificial voices. You don't need to consent as a condition of buying any property, goods, or services. Message/data rates may apply. You also agree to our Terms of Use. Zillow does not endorse any real estate professionals. We may share information about your recent and future site activity with your agent to help them understand what you're looking for in a home.
Price history
Price history
| Date | Event | Price |
|---|---|---|
| 10/1/2025 | Listed for sale | C$1,945,000C$491/sqft |
Source: ITSO #40775204 Report a problem | ||
Public tax history
Public tax history
Tax history is unavailable.Climate risks
Neighborhood: N2K
Nearby schools
GreatSchools rating
No schools nearby
We couldn't find any schools near this home.
Schools provided by the listing agent
- Elementary: St.Luke C.S Or Lexington P.S. & Margaret Ave P.S.
- High: St David C.S.S. Or Bluvale C.I.
Source: ITSO. This data may not be complete. We recommend contacting the local school district to confirm school assignments for this home.
- Loading
